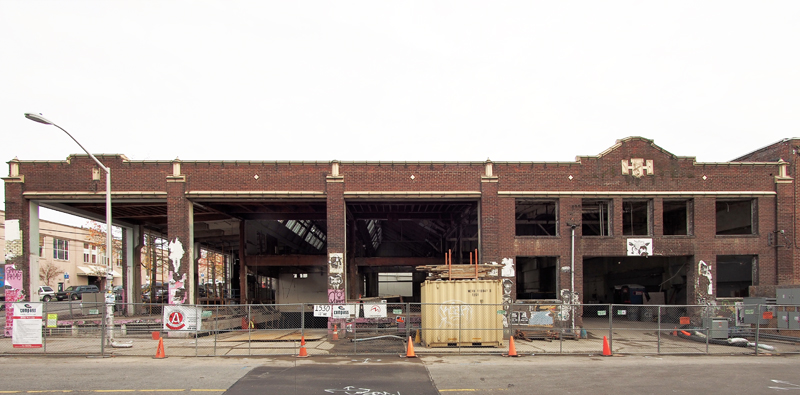 Below are images of the Sunset Electric Building, a handsome Capitol Hill edifice that is being re-purposed into part of a mixed-use development. (CHS coverage of the project)
Below are images of the Sunset Electric Building, a handsome Capitol Hill edifice that is being re-purposed into part of a mixed-use development. (CHS coverage of the project)
Derelict for many years now, the changes over the past few weeks have revealed its well-proportioned and finely detailed structure. Its current (and temporary state) creates a ghostly, yet inviting presence.
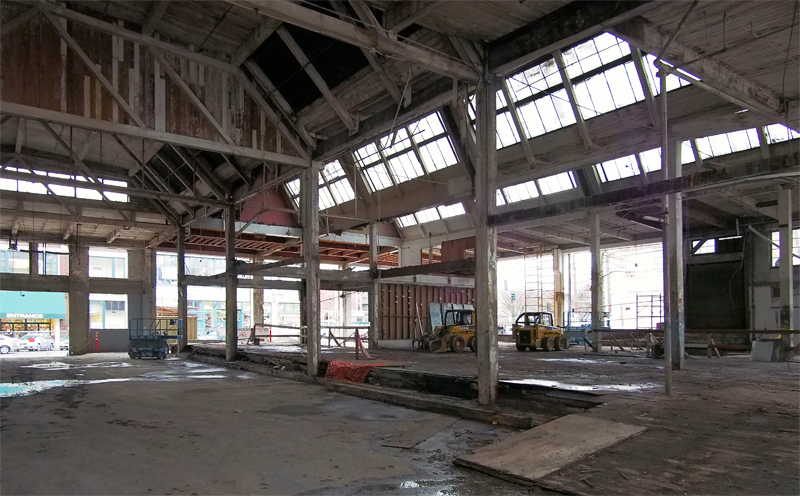 The thick walls, a composite of several layers of brick or of brick over a concrete frame, reveal crisp openings. Much contemporary construction lacks this depth and mass – it is comforting to know that the shell of the Sunset is to remain.
The thick walls, a composite of several layers of brick or of brick over a concrete frame, reveal crisp openings. Much contemporary construction lacks this depth and mass – it is comforting to know that the shell of the Sunset is to remain.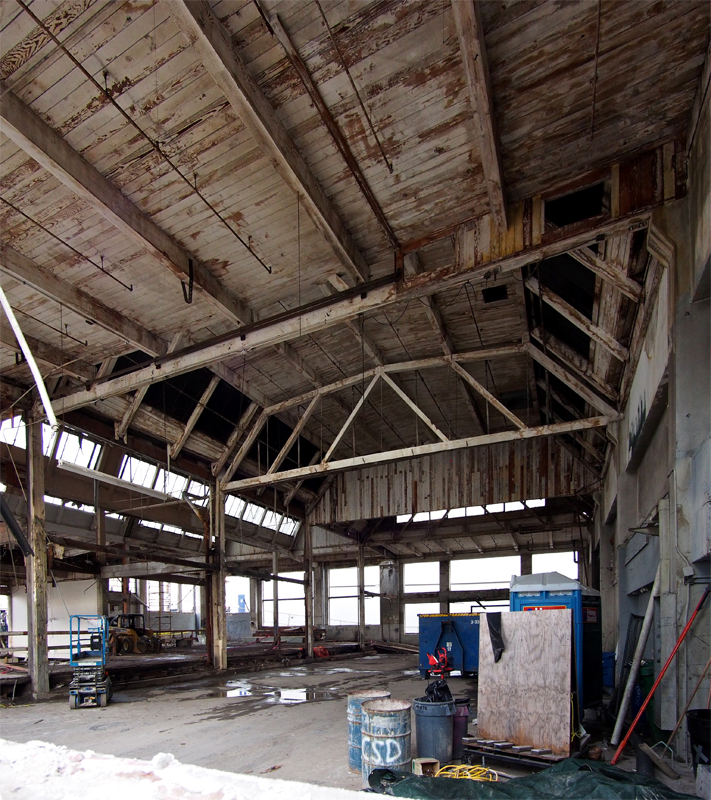
A frequent canvas for graffiti artists and concert posters, its interior, as one may expect, shows years neglect. One of its more recent uses was as an automotive body shop. Other, similar uses, have doubtlessly called it home over the years.
A gaping hole leading to what must be a damp and forlorn basement; heavy timbers and paired joists are all that remains of what was once a second floor.
The perimeter concrete frame that supports the brick cladding also supports the roof trusses; those here are a composite of wood posts and steel rods. Because of contemporary fire and building codes the wood framing needs to be removed, hopefully to be refinished and re-used.
Numerous skylights speak of the building’s age and when such interior day lighting was commonplace. Note the row of lights that has been covered over; the lower cost of electricity and of electric lamps in the first quarter of the last century hastened the skylight’s demise. Two tractors act as sentinels in the silent, cool late autumn afternoon; such large open spaces were well suited to manufacturing and automotive uses, most of which have left as the demand for urban living has increased and its need for smaller commercial and residential spaces.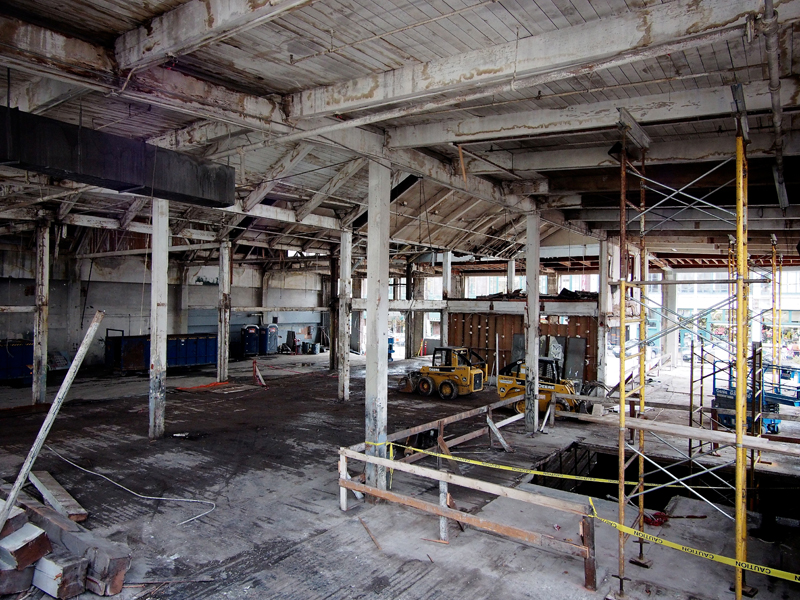
Water stains on the roof decking and beams hint at years of deferred maintenance. Heavy timber construction is surprisingly robust, but it too will eventually deteriorate if left untended.
Sunset Electric has seen the twilight of its first life, and awaits the dawn of a new. Windows in time like this are fleeting – take a walk or ride your bike to the corner of East Pine Street and 11th Avenue and experience it yourself before it has passed.
Note: All images shown here were taken outside of the security fence. Please respect the needs for safety and security by exploring Sunset as I did, from the adjacent sidewalk.
Recent CHS Schemata Posts
- The Kingshire — A midcentury sleeper on Harrison
- Conserving authenticity in Capitol Hill’s buildings and streetscapes
- The Glen Arms, a bit of Monticello on the ‘little mountain’ of Capitol Hill
- More
John Feit is an architect on Capitol Hill, and works at Schemata Workshop. He blogs frequently on design and urbanism, with a focus on how they relate to and affect the Capitol Hill community.



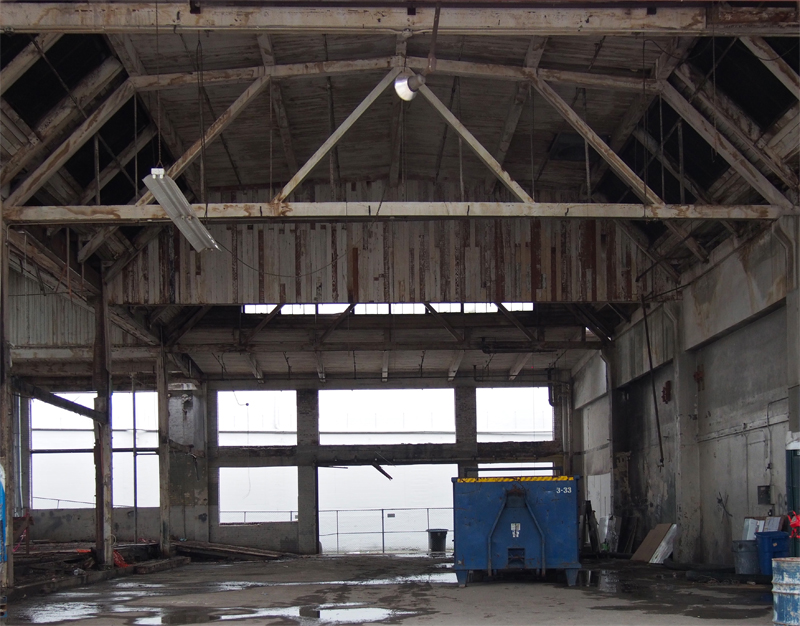

Any news on the Metropolitan Market rumor that was associated this space? TIA.
These types of posts are some of my favorite in CHS. Thank you for the pictures, and keep it up! :)
[…] Sunset Electric’s transformative moment at 11th and Pine […]
[…] the street, this mixed-use preservation and development project is set to add additional retail and restaurant space to 11th Ave — as well as new residents […]