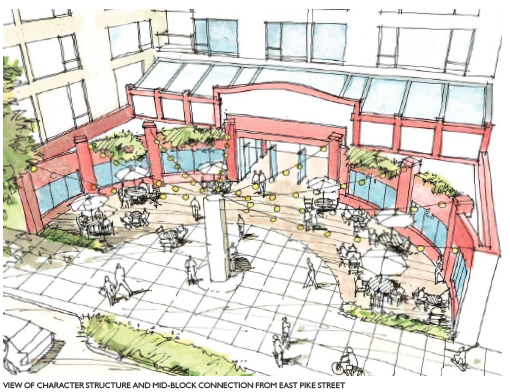 Rendition of how the preserved brick facade may be utilized (Image: Weber Thompson)
Rendition of how the preserved brick facade may be utilized (Image: Weber Thompson)
The Davis & Hoffman building will likely not be preserved. The facade of the old E Pike BMW building likely will. The East Design Review Board has been hammering out exactly how Pike/Pine’s unique set of conservation incentives apply when the process moves out of City Hall and into the streets of Capitol Hill. The board will be able to put some of this newly hewn machinery to work this week with another giant project in the heart of Pike/Pine that is planned to benefit from those development bonuses — with a twist. Meanwhile, another project will also be taken up by the board with, perhaps, the most charming description of plans for parking that you will ever find in a multifamily development project — “Parking for 12 bicycles to be provided at grade.” Details on the 714 E Pike project and the bike-friendly 1728 Summit Ave project, below.
714 E Pike
For some, the fact the project is happening at all is good enough. CHS first told you about Arizona-based Wolff Company’s $14.9 million acquisition of the former BMW dealership and garages running between Pike and Pine at Harvard back in April and gave you a preview of the ambitious plans for the site in May. Wednesday night, Wolff and architects Weber Thompson will bring their plans for a seven-story mixed-use project before the East Design Board.
Project: 714East Pike St mapDesign Proposal available (13141 KB)
Review Meeting: June 20, 8:00 pm Seattle University Casey Building 901 12th Ave map Room 500 E – Casey Commons Review Phase: EDG–Early Design Guidance Project Number: 3013283 permit status | notice Planner: Shelley Bolser
To preserve the character of a portion of the existing structure and qualify for a height bonus, the project will incorporate the E Pike brick structure that was utilized as the BMW showroom entrance and has housed auto row businesses since the early 20th century. Preserving the facade’s street-facing elements will provide the developers with an additional 10 feet of height thanks to the Pike/Pine Conservation Overlay District’s provisions that make incentives available in exchange for preserving the neighborhood’s “character” structures. With the benefit, the building will reach 75-feet tall above E Pine. That height will rise above the building housing the Egyptian Theater to the east — but not by a lot thanks to a small dip in the Hill developers say the parcels inhabit. The planned structure will, however, soar high above its northwest neighbors at Linda’s. Structures home to Pho Le’s and the soon-to-open 95 Slide on E Pike and Harvard’s Bill’s off Broadway will also remain.
In utilizing the height bonus, the developers will seek a departure to allow the transfer of their right to build higher from the southern structure of the building to its northern counterpart. The request will represent another instance for the design board to further flesh out the application of Pike/Pine’s conservation zoning.
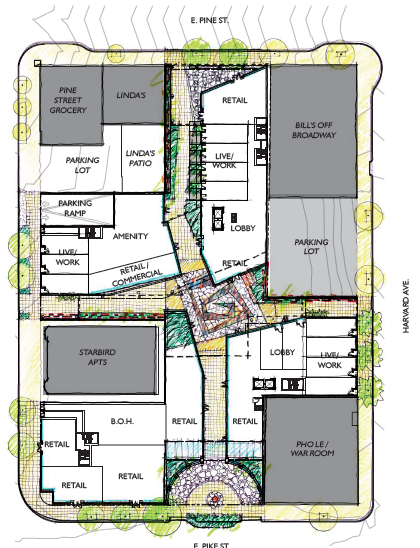 The proposal also includes the first looks at Wolff’s unique plans for retail in the building that include internal spaces facing a central plaza within the development’s walls.
The proposal also includes the first looks at Wolff’s unique plans for retail in the building that include internal spaces facing a central plaza within the development’s walls.
In the packet to be discussed Wednesday night, Wolff lists eight benefits of the project to the neighborhood:
- When viewed within the context of Capitol HIll, the project maintains a compatibility with the surrounding urban fabric.
- To the south by a mere three blocks lies the High-Rise zone, with buildings in excess of four times the height of the proposed project.
- The project occupies a parcel that is largely parking lots. Empty space that will be activated with retail and housing.
- The unique site configuration minimzes street frontages, compatible with the history of light-industrial uses within the neighborhood.
- The only character structure on the site will be retained, and its character defining elements will be preserved or re-created.
- The character structure itself is unique to the neighborhood – it is largely open space that will be given new life as a retail destination.
- The project provides ample public pedestrian space with through block connections on all four streets. The residential entries will be located mid-block offering more street frontage for retail.
- The visual impact of the project will be reduced by top-floor setbacks at all street façades.
Like we said, it’s an ambitious plan. It’s also one of two Wolff is hoping to bring to fruition in Pike/Pine. We’ll hear from them again in July as the project destined to replace the Sunset Electric building comes before the board. CORRECTION: The big EDG in July will be the Melrose & Pine project — we got all excited and typo’d! We’re told the Sunset Electric project at 11th and Pine will start construction in July, however.
1728 Summit
I’m hoping someone out there can tell us how the old house this project is planned to replace has managed to remain on Summit Ave for more than 100 years. In the meantime, our favorite project description ever:
Design Review Early Design Guidance application for a six story residential building containing 45 units. Parking for 12 bicycles to be provided at grade.
Project: 1728 Summit Ave mapDesign Proposal available (17337 KB)
Review Meeting: June 20, 6:30 pm Seattle University Casey Building 901 12th Ave map Room 500 E – Casey Commons Review Phase: EDG–Early Design Guidance Project Number: 3013254 permit status | notice Planner: Bradley Wilburn
The BMW redevelopment, one of the bigger Capitol Hill projects in recent memory, will be accompanied by this relative pip-squeak Wednesday night. The 1728 Summit project from Triad Capital Apartments and Grouparchitect will feature “economy” style units and is planned to be bult to the very edges of its 5,000 square-foot parcel:
The proposed project is a multi-story, residential apartment building containing residential apartment units in the upper levels with bike parking at grade. The height of the building is anticipated to reach the maximum limit of 60 feet. Refuse / recycling is proposed in the south setback. No vechicular access is proposed due to the small site, lack of an alley and the proximity to tranist. To meet development objectives and to meet the need of affordable housing smaller more dense ‘economy’ style units are proposed. Amenitys anticipated to be provided in roof deck open space features as options allow. Strong building presence at the street is anticipated to limit access to the site and provide extra security to tentants who access units via exterior corridors.
The last sale for the parcel was listed as 2005 so no financial info on the development is yet available. A previous plan to develop a six-story apartment building on the site including retail space was canned back in 2011.
Given some of the twists and turns from recent Early Design Guidance activity around the Hill, this project looks to be refreshingly straightforward. Hopefully, there are a dozen or so bike riders looking for an apartment next year or so.
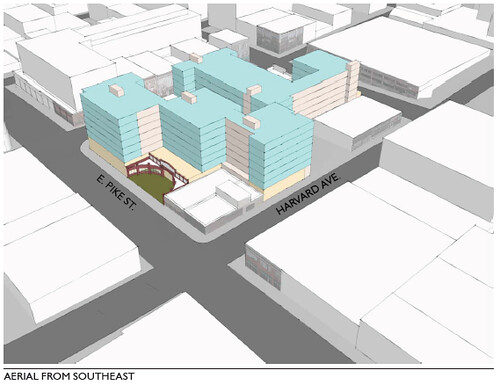



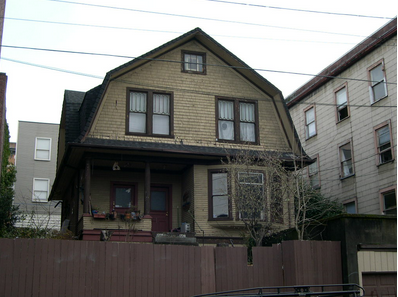
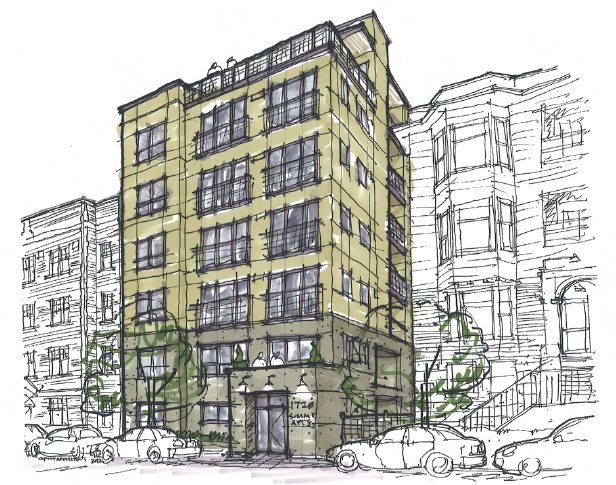

Looks good to me. Love the interior walkway/courtyard layout. Reminds me of Paris, and its tiny streets lined with businesses :)
Lol!!
jsteez,
Have you ever been to Paris?!!
Or just the Eiffel Tower in Las Vegas?
Capitol Hill is going to look like a suburban theater set.
visit cheapshitcondos.com, if you think otherwise
Agreed. Looks like a fantastic project.
Everything was perfect when I was 12. Everytime something in the neighborhood changes I am less perfect. The poor ignorant suckers who come after me will never know how perfect everything was.
Umvue, I’ll pay you $1 if your next comment is the not-sarcastic version. Deal?
I agree as well. Looks like it’ll be hell for the contractor to build it, but I like how creative the architects got (and were allowed to get by the owner). The interior walkways should be neat, especially if they are truly public and aren’t gated off like the Joule.
Calm down bud. Obviously Seattle could never touch Paris and its historical and romantic qualities – yes I have been. But this style of development brings characteristics to our urban environment that seems quite enjoyable, and reminded me of my time there. Merely a positive thought.
I really don’t even understand what ‘suburban theater set’ means? I can tell you’re not a fan of the style of architecture, but I don’t plan on living this building – do you? Or are you just embarrassed that it will exist on the hill? Seems silly to me. I hope to enjoy the retail and public spaces this development creates, and I hope the developers keep small businesses in mind when designing the retail spaces.
Hopeful, yes. But not impossible?
Personally I didn’t read the comment as sarcastic. I thought it was rather eloquent.
This project is going to swallow the existing residential units on the East side of Boylston (1512 Boylston)cutting off natural light and existing views. The existing paid and reserved parking will also be lost on a street with only 7 actual parking spots.
Construction vehicles will be extremely loud and create an even bigger parking problem until construction is done. No concessions are being made for the inevitable increased need for street parking. All those cars have to park somewhere.
This property is already occupied by Galazo. This is pure money for the developer and they don’t care about the existing residents that will have their rent jacked up to an unaffordable level during or after construction.
The existing shops and apartments are being built around and the drawings do not seem to blend the old and new. I am not in favor of this project and I hope residents and community leaders take a good look at the proposal and show up to the community meetings with questions and concerns.
If the previous comment needed to be sarcastic for me to earn my $1 then, sure, it was sarcastic as f*ck. This comment, by comparison, is sincere and not sarcastic at all. Thank you.
a couple of things – The BMW property has been slated for re-development for a number of years; it went through Design Review before the Conservaton Overlay was passed. The property is a very unusual shape, with frontages on each side of the block and it wraps around existing buildings on the block. It recently changed hands due to the previous development firm’s financial troubles, and though Golazzo is a tenant, the costs of that land demand re-development.
The concerns about what will happen to the Starbird do matter. Please ask the applicants at the EDG how they are paying attention to the Starbird as they build around it. It would be fantastic to see an organization like CHH buy the building and preserve it as affordable housing.
Parking – parking is not addressed by the Design Review Board, it is a SEPA question and issues on that subject need to be addressed directly to the planner in charge of the project, shelley.bolser@seattle.gov It would be interesting to know exactly how all the existing parking lots are currently used: who parks in them, and what time of day…..
Regarding parking during construction…I live nearby the 230 Broadway development, currently being constructed. We neighbors were told by the developer, at the start, that workers would be parking “offsite” and some distance away, but this didn’t happen…their vehicles occupied many of the spaces in surrounding streets on workdays. The problem is that large developments like these involve many subcontractors, and the primary developer does not make much of an effort to see that their workers park significantly “offsite.” The same thing will happen at the BMW project.
I wonder what conversations they’re having with R Place or vice versa. I can’t imagine the new tenants are going to embrace the volume of nightlife that occurs there many nights a week (not just weekends). Linda’s outdoor space is another issue, but I believe they’re involved in the conversation. Given the multi-tiered configuration of R Place and club uses on the top floor I anticipate complaints. It’s unfortunate, because it’s such a lively place now. Will they be silenced (or hushed) as a result of the development?