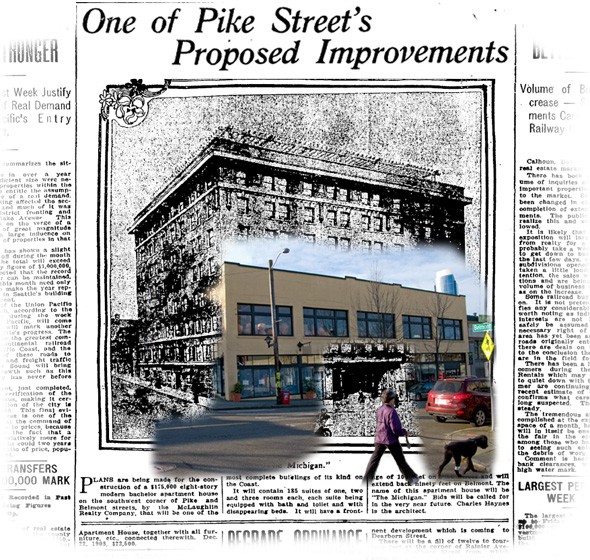 1909 Seattle Times proposal and 1910 reality (Images: Rob Ketcherside)
1909 Seattle Times proposal and 1910 reality (Images: Rob Ketcherside)
In this installment, the old auto row building at 517 East Pike lets us look at what is, what was, and what could have been. We’ll even get a peak at what is soon to be — so metaphysical!
Today it’s best known for Kaladi Brothers Coffee and Gay City Health. The space next to them was an interior store until recently, and now it’s being remodeled for the coffee shop and clinic to move into bigger digs.
Less well known is that the upstairs is home to building owner Chip Ragen‘s landscape architecture firm Ragen & Associates. Chip dropped a comment on the recent Re:Take Social Network of Auto Row and mentioned his building. A guided tour ensued.
The second floor still shows signs that it was a mechanic garage. The floors are made of concrete. An old Alenlube grease pump is attached to the ceiling. A pipe runs through the skylight, used to vent exhaust fumes from tubes to joints spaced throughout the wide open room.
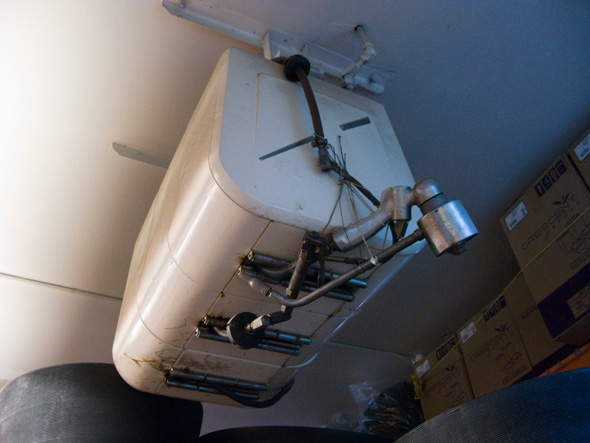
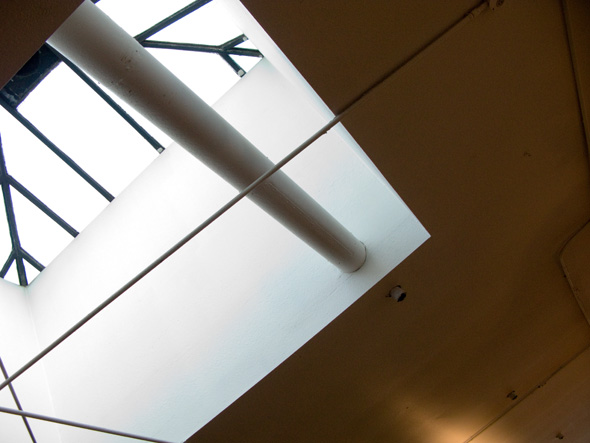
Up in the crawl space is an amazing remnant of auto row. Car parts litter the rafters, trapped overhead until they are someday cut out. Ragen & Associates sales manager Craig Nixon sent photos off to car enthusiast friends. They recognized the front grill from a 1929 Ford.
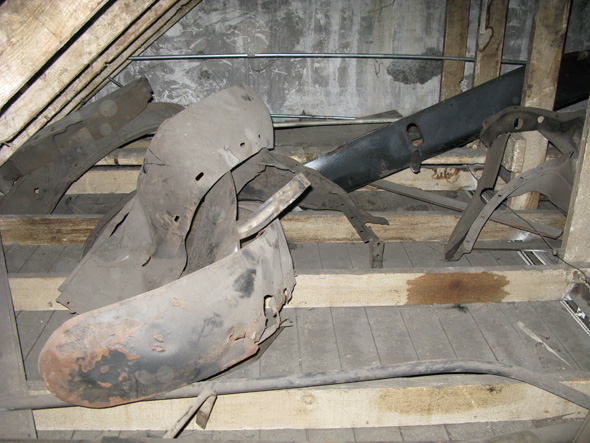
 Things get more confusing downstairs. In the back of the new Kaladi space, a set of windows look out on the bottom of fifteen feet of dirt. Belmont rises steeply from Pike Street here, and the hillside was filled in on the back of the building at some point to make the parking lot.
Things get more confusing downstairs. In the back of the new Kaladi space, a set of windows look out on the bottom of fifteen feet of dirt. Belmont rises steeply from Pike Street here, and the hillside was filled in on the back of the building at some point to make the parking lot.
Head downstairs to Gay City Health and things get weirder. We all know the story of Underground Seattle, and even if you haven’t done the tour you’ve certainly noticed the glass blocks in the sidewalk in Pioneer Square, often lit from below. Down there the street level was raised after the buildings were constructed. And that left empty space under the sidewalks.
Well, have you ever noticed the blocks outside of Kaladi? Look under the tables, chairs and planter, and you’ll see those same blocks.
Also take a look next to the curb like Chip’s doing, below, and you’ll see the door for a freight entrance. And man, the foundation is seriously overbuilt down there.
For the last hundred years we’ve all been stumped about what the eff the architect was thinking. Now with the digitized Seattle Times all is revealed. The answer is quite simple and a bit cool.
In 1909, McLaughlin Realty Company started construction for a new eight-story “bachelor apartment” building called The Michigan at the southeast corner of Belmont and Pike. They ran this image when it was first announced, saying that the “foundation and basement are about completed.”
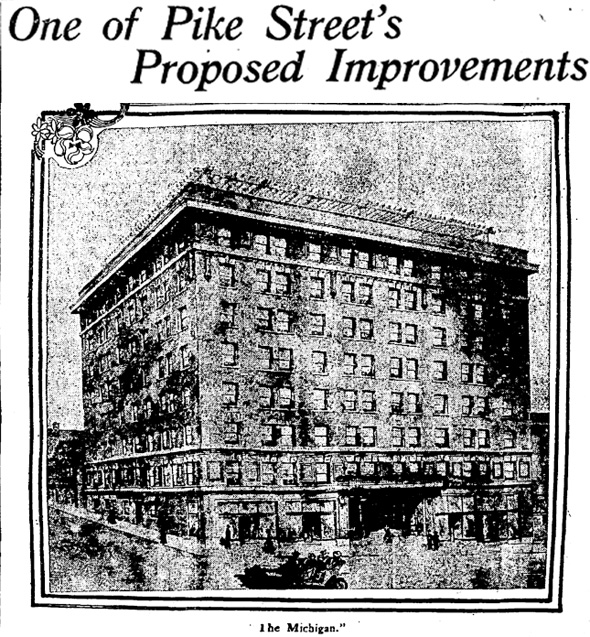 May 30, 1909 Seattle Times, Page 32.
May 30, 1909 Seattle Times, Page 32.
That’s the elegant explanation for the out-of-character basement and sidewalk. This will probably come up as an argument for the higher height limits in Pike/Pine being considered now. Sure, if it’s built all in brick, with 185 small studio-pods, and sports a communal billiard room, rooftop garden, gym, and Turkish bath. Maybe we could forgive eight floors for that.
McLaughlin ran the image in February and May. Then suddenly in August they ran a photo of a near-complete “Motor Building”. They were looking for a tenant for a hurriedly built auto row show room. McLaughlin read the changing winds on Pike Street perfectly. Two days later San Francisco firm J. W. Leavitt announced plans to expand their Willys Overland business to Seattle. They told the Times that they were in the market to buy a building. It was a perfect match.
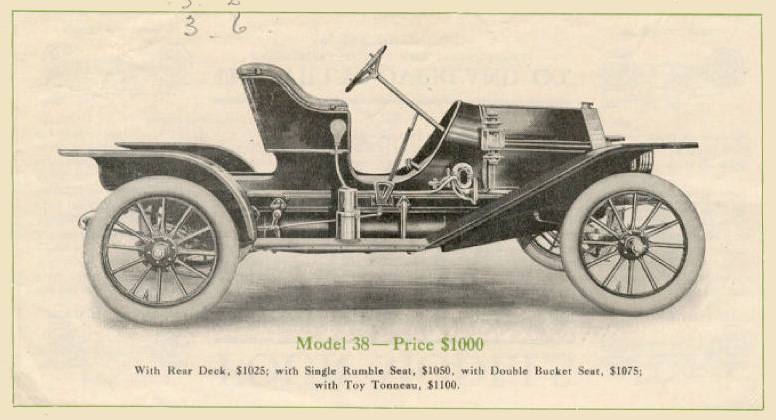 Overland Model 38 from the 1910 catalog
Overland Model 38 from the 1910 catalog
Let me indulge in a short aside. Willys was famous in my family for Jeeps. My dad had a CJ5 for camping and hunting, pulling stuff and just tooling around town. He picked up an old Willys model, maybe a CJ3A, to tinker with later on. I learned to drive on my mom’s Datsun, but my real driving test was getting behind the wheel of those Jeeps.
Of course the Jeep was invented for World War Two. Back in 1910, John North Willys was only two years into his makeover of the nearly-failed Overland Motors. He was astoundingly successful. Leavitt was lucky enough to have the Pacific Coast distribution rights, with stores in SF, Portland and now Seattle.
At the start of 1909, “Overland” in the Seattle Times referred to the Overland Pacific passenger train operated by Southern Pacific. By the end of the year it began to be used equally for the car. After the dealership opened, the train line was a distant second to the automobile. According to ever-reliable Wikipedia, Willys Overland was second in sales only to Ford in the period leading up to the end of World War One in 1918. Who knows how many cars passed through these doors at 517 East Pike.
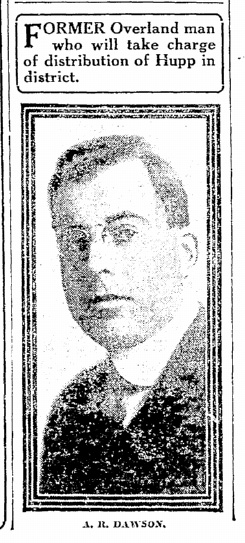 Arthur Dawson, ST 1/27/1917
Arthur Dawson, ST 1/27/1917
A man who could account for part of it was Arthur Dawson. Willys Overland moved him up from San Francisco in 1916 where he was managing a Cadillac dealership. He worked for Willys for a couple years, then headed over to sell Hupmobiles and Chalmers cars at the Patten dealership we saw last time. And then after a couple of other gigs he ended up selling Templar
s at Greater Motors, from the Re:Take before that. Dawson is the perfect illustration of the social network on auto row.
Each building on auto row has a unique story to tell. 517 East Pike shows its auto roots, but it is also holding onto the fleeting memory of when it almost became the tallest building on Pike Street.
In case you missed them, here are the last few Re:Takes on CHS:
- The tunnel from Capitol Hill to downtown that never happened
- The social network of Capitol Hill’s Auto Row, 1921 and 2012
- Life at 12th and Union, 1957 and 2011
Local history expert Rob Ketcherside shares his vision of the past and present with his Re:Take series of works on CHS and other Seattle sites.



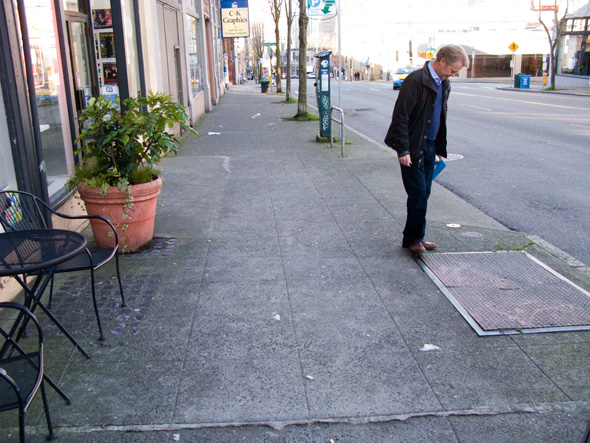
These Re:Take stories are simply fascinating. Hey, why don’t Robert Ketcherside and architectural essayist John Feit team up to produce a handsome print collection of their pieces. In combination, their highly idiosyncratic approaches to documenting the historical underpinnings of today’s Capitol Hill would make for a valuable blueprint of why our neighborhood has such vitality — and what we need to do to nurture that vitality as Capitol Hill evolves.
So why did the tallest building not get built?
Got obscured in there — they changed gears and built an auto showroom, cashing in on the explosion of auto row instead.
Thank you Promo. I’m excited to see where this series might lead.
It wasn’t obscured, it was pretty clear. It just requires comprehension skills and an attention span that lasts longer than a text message.
Rob, I’m a little confused. E. Pike Street was regraded seriously in 1911 or so, primarily I believe, to accommodate the street car lines which couldn’t handle either the potholes or the hill grades. I don’t quite “get” what you are accepting as “the explanation” here. Perhaps I just didn’t read it correctly? I love the photos and the comments and thanks for the piece.
Robert. I heart you. Another great one here!
Dotty, can you provide more details about the 1911 grade change? As far as I know, Pike Street from 7th to Boylston (including this block) was regraded in 1903/1904. No change here in 1911. The regrades are amazingly poorly discussed in Seattle history books, journals etc. Pike, Pine, and Olive are very difficult to tease out. My next article will discuss the Pine regrade in particular. If there was a grade change after 1910 here, it would help to explain the back of the building where windows have been covered up.
No claims here about why they changed from an apartment building to an auto row building. Instead, the claim is that the reason the basement and foundation is weird is because it was built for a tall apartment building. The title may be a bit misleading.
Thanks for the note! It’s my first valentine’s day card.
Rob, it will take me awhile to find the complete information, but this photograph is the one that alerted me to the regrade, but now that I check it is in 1909. Have a look:
http://content.lib.washington.edu/cdm4/item_viewer.php?CISOR
Pretty dramatic, yes?
Diana James in Shared Walls, recently published, does not talk about this particular apartment building, but she does talk about the Pike Street Apartments at 1200 E. Pike, with a photo also from the UW Special Collections, on pp 185-186. The photo has this caption: “The Pike Street Apartments in 1909, prior to the regrading of Pike Street, which led to changes in the structure of the building.”
I suspect the best evidence is in the City Vault, not by any means all digitized yet.
Dotty
Dotty, this is exactly the photo that will be in the next Re:Take. We have the same eye :)
I don’t want to spoil the surprise, but I will tell you that the location in the caption is incorrect. And, this is not the Pike Street regrade. The Pike Street regrade happened in 1903/1904, and went from 7th to Boylston. Farther east was regraded as part of other regrades, like the 12th Ave in 1910/11.
It’s really a shame that the regrades haven’t been presented in a clear manner. I’ll try my best to correct that. Last weekend I created – only in my mind – a topographical map of Seattle before any regrading, and progressively peeling the hills away and filling in valleys. It’s fun to watch.
I should address the 1200 E Pike comment specifically.
The regrade that she is referring to is the 12th Avenue regrade. Every mention of 1200 E Pike that I’ve seen has very squishily referred to the “regrading of Pike Street” or some such, and no one has correctly identified the 12th Avenue regrade as the actual event.
Over the weekend I reread the regrade chapter in “Emerald City” and was surprised to realize that actual details of the regrade are very scant. Also, the map of how the regrades affected Seattle totally ignores Capitol Hill, as well as many changes in now-South Lake Union.
The next Re:Take won’t address all of that, but it will be an outpost to begin excursions into the uncharted lands of the regrades.
Rob, I found the reference in Emerald City, an extension of the first Denny Regrade. I’ve checked Myra Phelps on the history of Seattle Engineering, and Blanchard on street car routes. It is pretty clear that the street car track in Pike Street wasn’t there before 1911, and likely not until then or later, but it was definitely there by 1915. This would have required regrading, and probably also some widening of the street. I can’t wait to see your map!!! This has been obscure to me for a long time. Let me know if I can help.
Dotty
for all the great information. as a non-seattle native, i love reading about how the city looked in the past. makes me wonder what we’d look like now had we not over-engineered ourselves.
Unfortunately the map in my head will stay in there. It’s awesome though, I invite anyone who wants to climb in my head to check it out. I can spin it around on four axes (xyz and time), and do cross section cuts. If you see me sitting quietly, now you know what I’m doing.
Luckily I found some neat 2d maps at the vault which I’ll share.
The tracks were laid on Pike in 1911 for the Madison Electric Line by Seattle Electric, right? I think this was tied to the cable car changes, not to the Pike regrade.
Glad you enjoy the discussion!
According to (1880s-1910s city engineer) R. H. Thomson, we’d be rotting in a pit in Pioneer Square, surrounded by steep hills and water!
This stuff is so interesting — love the peeling back of the layers. Someone should research the block between 10th, 11th and Union before the new buyers apply to demolish the Jacobsen family buildings, including Madison Park Greetings and the Capitol Hill Housing/Pravda buidling.
Thanks for the note! I’ve been looking at an adjacent block, and haven’t focused on this one yet. Should I have a greater sense of urgency?
Huh? You lost me at “comprehension” ;)