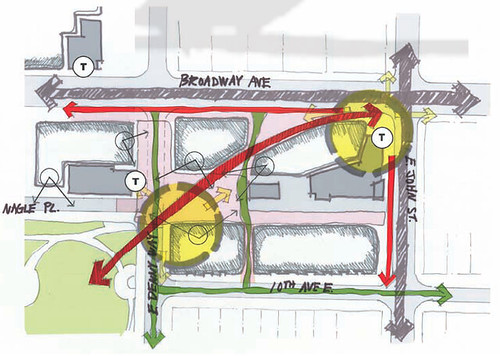
 The City of Seattle late Monday night published the draft version of a 38-page document that will help set the course for life in Capitol Hill’s core for decades to come. The Capitol Hill Light Rail Stations Site Urban Design Framework document distills information shaped over a period of years in the community process around the future transit center and adjacent development and organized over the last seven months in a series of workshops designed to establish the guiding principles by which the more-than-2-acre Sound Transit-owned site will be developed before it becomes operational in 2016. Below is a copy of the draft, our summary of the report and details on what you, as a Capitol Hill stakeholder bar none, can do to further shape, strengthen and support the plan.
The City of Seattle late Monday night published the draft version of a 38-page document that will help set the course for life in Capitol Hill’s core for decades to come. The Capitol Hill Light Rail Stations Site Urban Design Framework document distills information shaped over a period of years in the community process around the future transit center and adjacent development and organized over the last seven months in a series of workshops designed to establish the guiding principles by which the more-than-2-acre Sound Transit-owned site will be developed before it becomes operational in 2016. Below is a copy of the draft, our summary of the report and details on what you, as a Capitol Hill stakeholder bar none, can do to further shape, strengthen and support the plan.
Cathy Hillenbrand, the community lead for the Capitol Hill Champion Group representing the Capitol Hill Community Council and the Capitol Hill Chamber of Commerce, sent out the following bulletin for how to help push the framework forward:
YOUR JOB: Read, Discuss, Comment
- In writing: One month public comment period May 9 – June 6.
- In Person at a Public Open House: Saturday May 21, 10A – 1PM at the Seattle Central Community College Atrium
- Sign up for the City’s Urban Design Framework Listserv
Circulate this email to your friends and neighbors and encourage them to sign up for the Champion’s Listserv
You can also get involved by “liking” the group on Facebook, of course.
The publishing of the draft comes as reports circulate of deeper financial trouble at Sound Transit due to continued lower-than-planned tax revenue. While ST has made it clear that it doesn’t believe financial shortfalls will impact the construction of Capitol Hill’s station and route, the market pressures on the agency to maximize potential profit from the development of the Broadway site are clearly increasing.
Now that the draft is available, we’ll likely delve more deeply into a few of the issues with the community groups and representatives from Sound Transit who will be involved in implementing a plan within the new framework. For now, we’ll warm you up for this kind of heavy development thinking with an overview. Meanwhile, an open house on the document is coming up quickly — May 21st — but feedback can be provided via e-mail even if you are unable to attend. Here is the city site documenting the draft, the process and background materials.
Here is the Urban Design Framework’s purpose statement to give you the high-level positioning:
The purpose of this Urban Design Framework(Framework) is to memorialize a shared vision for the Sound Transit-owned properties onCapitol Hill with the goal of that vision being implemented through Sound Transit’s Requestfor Qualifications and Proposals process for the disposition and eventual development of thoseproperties. This Framework will not only inform the future developers of these sites, but providea foundation of design guidance for reviewing future redevelopment proposals. The Frameworkis not a regulatory mechanism but represents adetailed vision for these properties shared by thecommunity, the City and Sound Transit.
What’s coolest about a document like this, however, is the specific guidance it spells out for the development of the area:
Key elements of the vision include:
- Sustainable and collaborative design and development
- Design and development of a civic quality,resulting in a dynamic place people want to be,
- A dynamic place that houses people and activities reflective of the diversity and vibrancyof Capitol Hill.
The Urban Design Framework provides a toolfor the City and the Capitol Hill Communityto work together with Sound Transit, SeattleCentral Community College and other partnersto leverage public and private actions to achievethe community’s overall vision for the immediateBroadway Station area.
- Development Guidance for Sites A: Vibrant ground floor retail or active service should front Broadway
- Development Guidance for Sites B: Provide affordable housing for a range of residents.
- Development Guidance for Sites C: Orient vibrant ground floor retail or active service along Broadway.
- Development Guidance for Site D: Provide affordable student housing and other uses affiliated with the College according to the needs of the college.
Details on these transit oriented development features are for the most part spelled out in the 38-page document. If you take the time today to wade in, let us know what you find in the details that you like — and anything you find that you don’t think should be part of the vision. The specifics range from affordable housing — at least 50% for 50 years…
50% of all housing units on sites A, B and Cshould be affordable for 50 years for households that make at or less than 80% of area medianincome (AMI). Half of those units, 25% of the total, should be affordable for households that make less than 50% of area median income.
to, yes, parking…
Given the proximity to transit, there should be less total parking than market rate developments typically provide.
The document also spells out a vision for the “Station Plaza” that sounds like the space could become an active outdoors center for the neighborhood’s activites: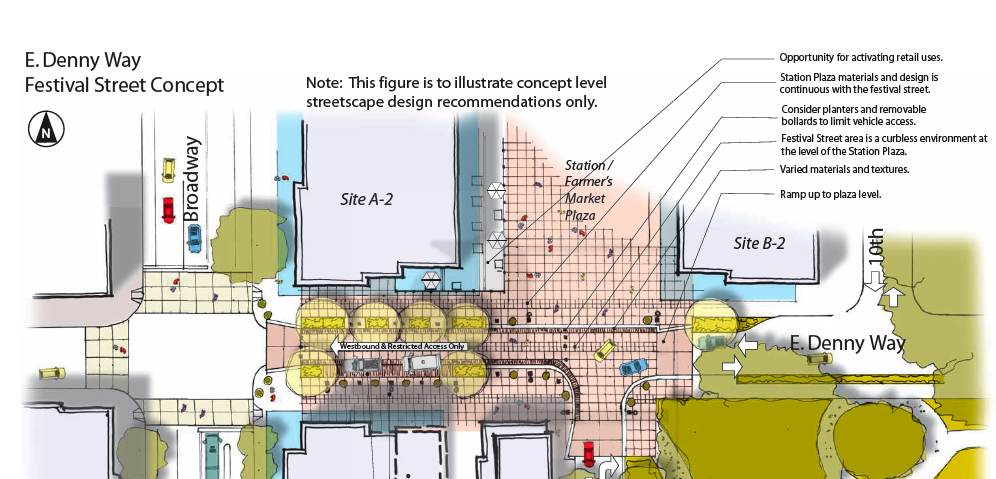
Development Guidance for Station Plaza (see alsoManagement, Programming and Maintenance of StationPlaza section)■ Make the Station Plaza available to the BroadwayFarmers market as a permanent home to host their weekly or biweekly Farmers Market■ Make the plaza available to other public uses andprograms during non-market times.■ Limit vehicular movements within the plaza to loadingand unloading for the Farmers Market and otherservice and delivery functions.■ Consider uses that will activate the Station Plaza onnon-Farmers Market days such as A food court using semi-permanent food vendors Art/craft markets Performances Buskers
Finally, like any good idea document, the framework has a catch-all off ideas that didn’t quite fit into the overall vision but that people involved to-date have felt are worthy of inclusion in the framework. Here is the current “good idea” list — you’ll note it includes an element to consider creating an LGBT center at the site and some other progressive ideas that could be worth pushing into the main body of the document.
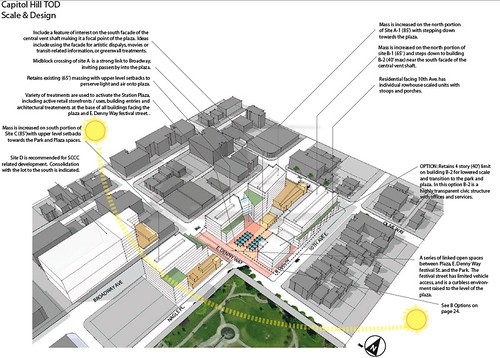



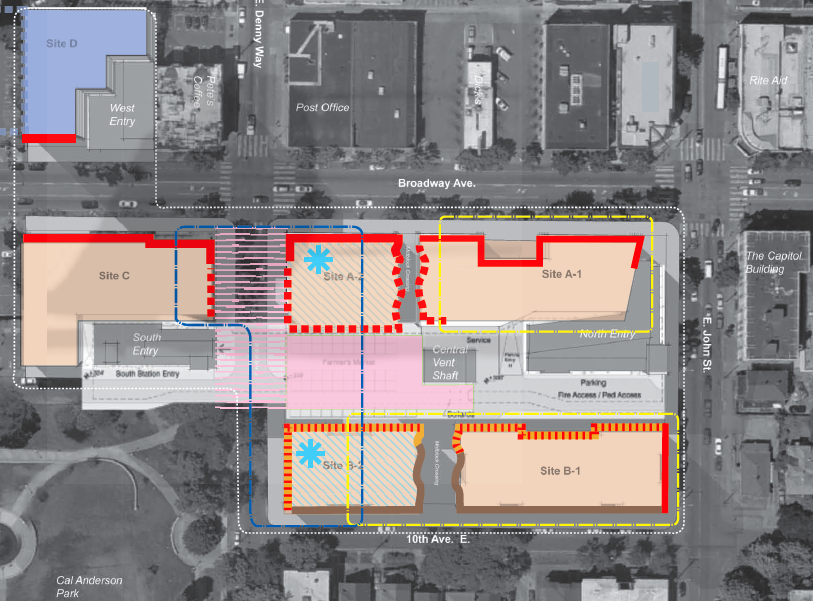
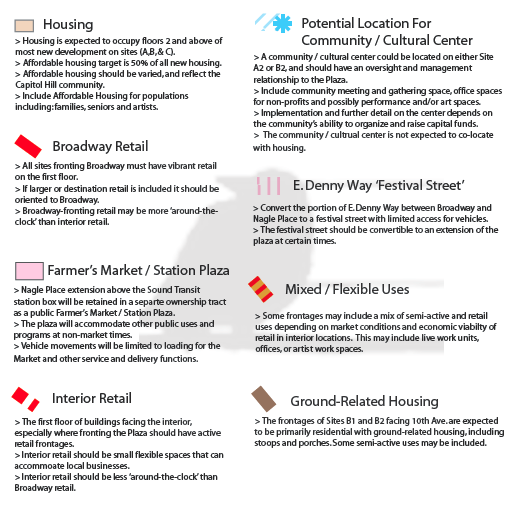
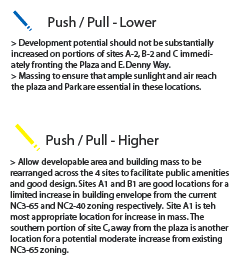
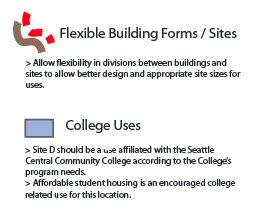
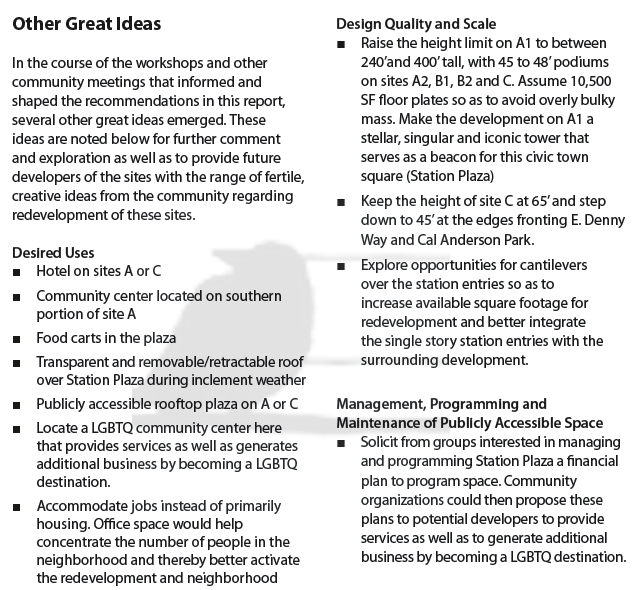
Did I miss a link to the document somewhere in all that?
Found, via the Champion’s Facebook page: http://www.seattle.gov/dpd/Planning/CapHillStationArea/Overv
Direct to document: http://www.seattle.gov/dpd/cms/groups/pan/@pan/@plan/@capito
50% of all housing units to be affordable seems awfully large, especially given the valuable location. I could certainly see this being at odds with producing high quality, sustainable architecture from an economic perspective.
I could also see this pushing developers toward office instead, which may not be a bad thing but perhaps an unintended consequence.
Also, can someone explain the expected use of this document. Is the intent that the city will use this document to guide planning and zoning decisions around the site? Is Sound Transit legally obligated to use this in choosing proposals or is it intended more as a public guide for both Sound Transit and developers?
Sorry. The embed didn’t work. Embedding now.
I’m planning to ask more about that I get an opportunity talk with city, etc. about the framework. But would welcome comments here too :)
Josh, affordable doesn’t mean it cannot be “high quality sustainable architecture”…
kgdlg –
From what we’ve seen, most developers believe “affordable” means crap.
I love the idea of having affordable artist work/live space as part of the development. The forces of gentrification (not all bad) have pushed out many artists and arts/cultural organizations from Capitol Hill. Typically it’s the cultural/arts/food mix that makes a neighborhood desirable and liveable, and when we push out those elements that contributed to its success, that is always a recipe for disaster. I love the Tashiro-Kaplan building model in Pioneer Square, where in addition to artist live/work spaces, there are mission-driven galleries on the ground floor that potentially serve these artists and attract pedestrian traffic. Why not a similar model on Capitol Hill? Whenever I visit foreign cities, I always go to where the artists and galleries are. Why not feature our local artists in this development by providing work/live space, and also a gallery to exhibit/sell their work.
ST’s financial malaise is primarily confined to the suburbs because that’s where revenue is continuing to collapse, and ST’s subarea equity rules isolate the damage. I really don’t think this is something that Hill residents need to worry about, although of course, ST would like to make as much money as possible on the TOD stuff at CHS:
http://seattletransitblog.com/2010/08/07/more-on-the-revenue
“North King (Seattle/Shoreline), already holding up relatively well, loses only an additional $43m over 30 years. […] South King has the most precipitous drop since the last estimate, and is now in the worst shape.”
kgdlg, of course not. But any forgone profit used to subsidize housing means less profit to subsidize other amenities, such as quality design materials or expensive sustainability features.
Josh, I couldn’t disagree more. And I think many of our buildings at CHH are examples of high quality design and materials in combination with affordable rents. If you are truly talking about publicly funded affordable housing (not market housing masquerading as affordable), we live in a place (Seattle and State of WA) that puts a very high priority on well built, quality, and beautiful affordably built buildings. I could go on and on about this. But the crux of it is that we sign up to keep these rents affordable for at least 50 years, so there is no sense in building crap that will fall apart in ten.
Josh-
Housing supported by the Seattle Housing Levy, which THIS affordable housing would be, is required to be MORE sustainable and HIGHER quality than what the market produces. (Whether or not you like the aesthetic is a completely different issue).
There is no “forgone profit” because the housing and its green features, including a 50-year life, is SUBSIDIZED. The subsidy pays. Or the tax exemption pays.
I think CHH has done fantastic work and you are completely correct, everything you guys have done has added aesthetic and social value to our neighborhood and we are much the better for having such a wonderful organization.
That said, I think there are certainly some limits to the innovation and risk that affordable housing projects can take by the simple virtue of a smaller profit margin. For example, the creativity that went into a project like the Art Stable requires a premium in prices.
Now, I’m not trying to make a judgment call on what is most important, but it seems limiting that there are very specific affordable housing requirements which limits the overall possibilities a developer could propose. I also think that the location preference of this project means that full market rate here could subsidize more units a bit further out, say East of 15th or down towards Melrose, no?
I guess though I have been thinking about this as single developers being required to provide this housing though. From your comments it seems that perhaps CHH is thinking of putting in some proposals for smaller portions of the project sites and building full affordable housing while other portions may be sold off for full market rate. Is that more of the idea?
Thanks Josh. All I can say is that *if* there is an opportunity to build an entirely affordable building here we would of course be interested. And Finish Tag is correct, it would be like all of our other buildings, built with City levy funds and a combination of other sources.
Josh, Finish Tag is also correct in that you cannot think of our buildings as “making profit” because quite frankly, they don’t. We are operate them to be self sufficient – any income pays expenses. And all capital dollars subsidize the rents so they can be set lower than market.
It is true that there is fancy stuff we cannot do, such as floor to ceiling windows and top of the line stainless appliances. But I have to say I was quite surprised to visit a very nice market building on First Hill last week that had no where near the quality long-lasting interior finishes that we use.
The fact that profits aren’t a motivation could reasonably be construed as a bug, not a feature. Market-rate units that face competition have incentives to maintain their building and create desirable living conditions to attract a given market. If you halve the number of units that face market-rate competition, then clearly you’re going to have impacts on what developers want to do. Also, artificially lowering someone’s rent doesn’t exactly increase turnover in a building, removing long-term maintenance incentives — there’s plenty of literature on why rent controls are a bad idea, but do fair I don’t know how subsidized apartments work. I am suspect that the government covers any gap between subsidized and market rates, no matter what the developer requests. Subsidized units often seem to come from upzone incentives, which absolutely affects for the marginal profits of a given unit in a building.
I don’t know how I feel about subsidized apartments. There are thousands of units in Capitol Hill that are affordable and unsubsidized, but they weren’t built in the last few years and aren’t going to be built in 2016. The idea that we should subsidize attractive Broadway living in a new building — when from Seattle Central to I-5 there are plenty of older buildings — seems pretty odd to me. These new buildings will eventually become older and potentially provide their own supply of “affordable” housing on their own. I just did apartment browsing on Capitol Hill and any given unit (in general) built before the 2000’s is much cheaper than those built within the last few years. This trend will surely continue. That said, I ended up leasing a condo in a building constructed in 1910 that is pretty damn pricey. Still many hundreds of dollars less than the Joule apartments or the Packard building, both of which were out of my price range.
That said, I don’t know much about CHH. If they can buy property on the market and think it makes business sense for them to do affordable housing, then why not? I don’t think government should give them preferential treatment, though, I think Sound Transit should auction off the development rights with some strings attached (i.e. not much parking, this much street level retail) and let city zoning and the market at the time determine the rest.
My initial reaction to this plan is overall positive. I am think the ‘killer app’ here could be a boutiqie hotel component. With streetcar access to the hospitals, a 2-3 minute Link ride to downtown, and a 40minute Link ride to the airport, I think many tourists would want to stay in a vibrant neighborhood location rather than a downtown setting. No matter how nice the W hotel is downtown Seattle, where would you rather be on a Wednesday night at 8 PM, 4th Ave. In the business district or on Broadway.
I am really joping for a well planned plaza space for the farmers market as well. Whereas I don’t love Westlake Park, I do like how the stonework continues from the street to the plaza, unifying the space and enlarging it.
It’s unclear, to me anyway, whether or not Denny Way is to be permanently closed between Broadway and 10th. If so, I’m not so sure this is a good idea…not necessarily opposed, but this should be done only after careful analysis of traffic flow patterns and potential negative consequences.
Perhaps having Denny as a “festival street” just means that it would be closed only for special events? Does anyone know?
The Festival Street designation simply means that the street can be easily closed for events, but it remains a functional street right of way. Paving and lack of curb will all help to make drivers aware that they are within a pedestrian-focused area of the Hill, and hopefully to take it slow through here.
I was confused, too, but the answer does seem to be that it’s only on an “as-needed” basis.
I wish it could just be closed permanently and we could make a nice plaza that flows out onto the park with no auto traffic. Think how nice it would be to have cafe seating, the market, etc. and no exhaust or traffic.
Honestly, drivers will have gotten by without this ONE BLOCK for 6 years, so I think they would be used to it. I admit that Denny was my preferred route to get to I-5 from the Hill (I avoid B’way & John like the plague), but there are other routes. It’s still a travesty that Nordstrom was able to force the re-opening of the Westlake Plaza strip of Pine Street. If you don’t remember, that used to be closed to traffic, too, and was quite nice. (But, yes, it’s a much more important route than Denny is.)
I completely agree. Great idea. Keeps people on the street, creates jobs, and provides a really great alternative use to the space. It’s a perfect location for people interested in a more lively location, those who want to visit for festivals (Pride, Block Party) and who don’t want to rent a car. I hope someone is taking this idea seriously.
I have heard of this development having a focus on the role of the LGBTQ community in making this whole area their heart and this complex being like the Asian Counseling and Referral Center (not pitting one community against another, but this seems similar to me), which is open to all but thematically and service driven with a focus on the LGBTQ community. Maybe I misread. More later.
Where can I learn more about the proposed GLBT Center?