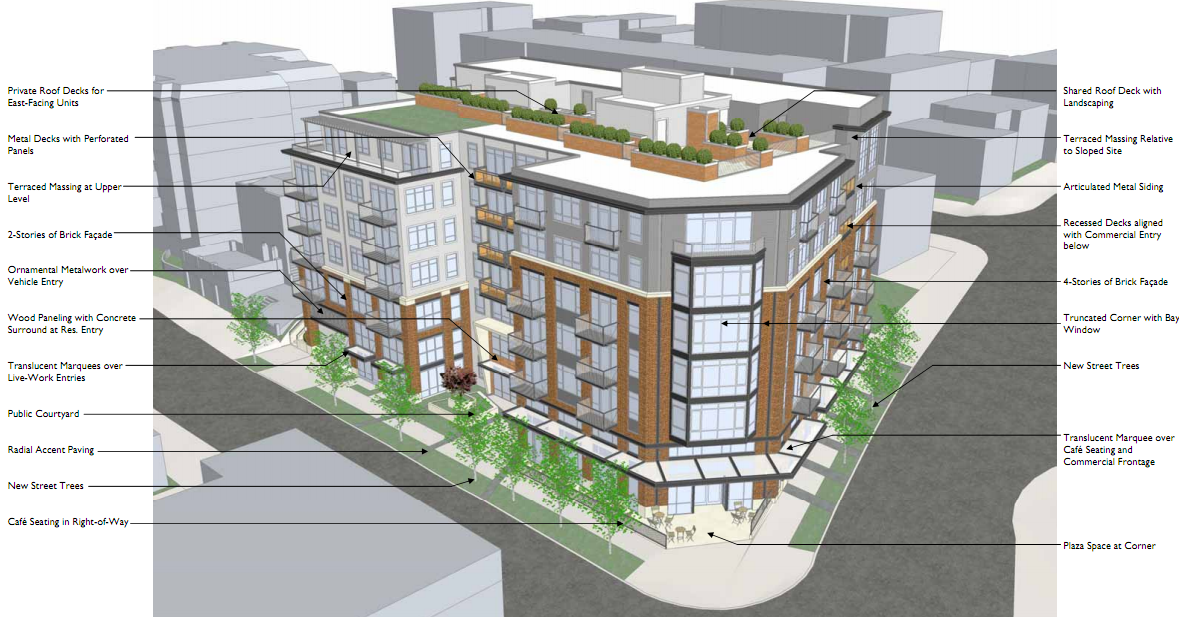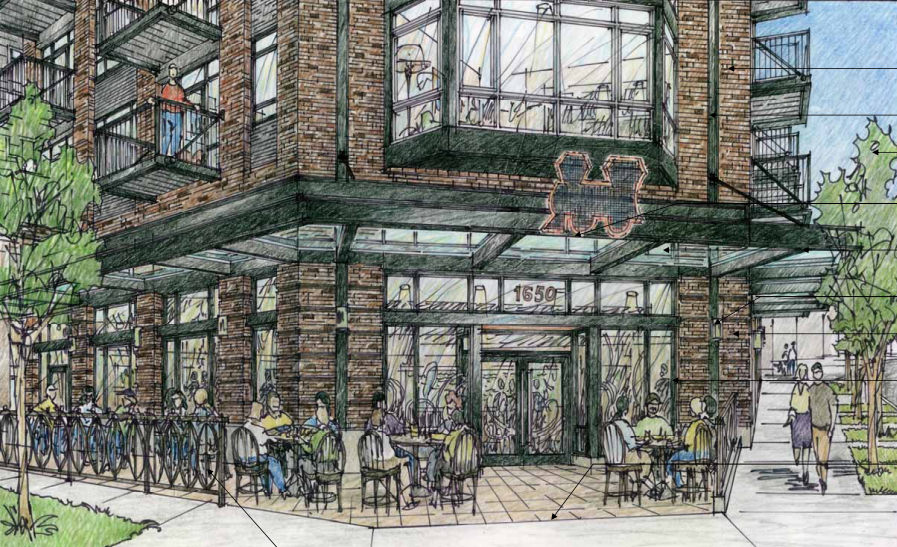And now, our daily update on another six-story, mixed-use development on Capitol Hill. Unlike Monday’s report about the project at 19th and Madison where the machines are in motion, this project is only completing the design phases of its march toward construction. But like the 1818 East Madison project and other projects we’ve been reporting on so far this year, the 1650 East Olive Way project started a long time ago — the initial construction application was filed way back in October 2009. Wednesday’s meeting of the Capitol Hill Design Board could push the project — which faces opposition from a community group concerned about the large development’s impact on the neighborhood and, at one point, the possible expulsion of B&O Espresso from longtime home — forward toward construction.
It’s been more than one year since the project first came to light, the opposition is still there — see 1650choice.org for more — but last we heard, B&O had worked out a deal to return to its East Olive Way corner when the construction is completed. The developers have filed for a permit to allow them to relocate their tenant — we’ll keep our ears open about where and if B&O will re-open during the demolition and the construction of the project. At one point, B&O was about to open a second location on Broadway but those plans were scuttled.
Still, there’s more to the project than espresso and brunch. 1650 East Olive Way will be a six-story, 78-unit building with 3,600 square feet of retail and two live-work units at ground floor and underground parking for 52 vehicles. Architects Nicholson Kovalchick also designed the Roy Street Townhomes project in Lower Queen Anne. Wednesday night, the board will convene for a Recommendation meeting to review the final designs for the project. We’ve attached the presentation the architect will discuss at the session. At the meeting, the board will hear how its previous feedback on the project has — or has not — be incorporated in the design. The meeting is likely to be much quieter and calmer than early sessions when many voiced opposition to such a massive change for their area of the Hill and their home coffee shop. It will be interesting to see if time — and solutions for B&O — have brought more community acceptance for the project.
MEETING
Date: Wednesday, January 19, 2011
Time: 06:30 p.m.
Location: Seattle University Alumni Relations and Admissions Bldg
901 12th Avenue
Meeting Room






Looks like an office building. Hopefully the retail space will at least be divided up in a way that keeps it in proportion with others in the neighborhood.
I imagine that if they already have a tenant for the retail space (B&O) it will be somewhat tailored towards their needs. As the article states, it will have space for B&O and two live/work units, so this doesn’t indicate, to me at least, a large contingent of other retail spaces. With any luck, a more efficient kitchen/dining room set up will allow B&O to continue to thrive against larger chain restaurant and coffee shops.
This sounds like a win win to me.
Aw maybe I misinterpreted the article. To me it looked like there’d be room for the B7O (Thank god.), live work spaces, and then extra left over square feet for retail.
Neighbors love the restaurant, so there is no doubt in my mind that the B&O will thrive.
Once again, a graphic that is not possible to read the text on.
The building design looks too modern. I don’t want any more contemporary looking condo buildings on the hill. Plus, the building looks like it’s going to block the view of Space Needle from Olive Way.
Would you rather we live in a Disneyland Main Street that looks like a time period that doesn’t exist now?
Contemporary does not have to mean bad architecture.
I hate leaving comments via my phone. see below.
It doesn’t have to but it usually does.
While new architecture doesn’t have to be ugly, unfortunately it often is ugly and cheap looking. Not only that but in the case of these monstrosities that keep getting built on the hill, they have no relation to the existing architecture in the neighborhood. They dwarf the existing structures. What some call “Disneyland” I call character and history. Not everything should be disposable. All of this new construction is destroying the neighborhood. It’s becoming Belltown, generic and overpriced.
“like”
I didn’t say that the existing structures are ‘disneyland’ but if you tried to mimic construction that hasn’t occured in 70 years, you are dabbling in that.
Listen, this project is 3 blocks from light rail. The density that this provides is far superior to a suburban tract home development.
It does look a lot like many of the other projects in the area but at least (from the drawing) they are considering REAL balconies on this thing instead of those stupid ‘Juliet balconies’.
No, YOU listen. : )
Density is a word that politicians and developers love to throw around. How about livability? Affordability? Sustainability?
I’m not saying mimic the existing architecture (although I live in a 100 year old building and I love it). I’m saying have a little respect for the existing community and take into account the environmental waste of tearing down old buildings. I like all of the one and two story brick buildings in this neighborhood that have historically been the home of local businesses. I like the way they look and I like the walkable, livable sense of scale they create for the community. There’s no reason to destroy them. Let’s look to the European countries that have allowed old architecture to survive for centuries. They’re beautiful and charming. This new construction is not going to stand the test of time. Some of it already looks faded and dated. So what then? Tear it all down in another 50 years? I would feel better about it all if the rents were more affordable.
I have to say that I disagree with you 100%. We are in the most densely populated neighborhood in the state, and we’re going to be getting even more dense. The European cities that you cite as examples aren’t populated with 1-2 story buildings. They are populated with 5-6 story buildings. We’re putting in Billions of dollars of infrastructure into the community, and it is imperative that we have as many people utilize it as possible.
You have your vision of Capitol Hill filled with 1-2 story inefficient buildings that have ‘charm’ but force construction to outlying areas. The city has determined that we must increase density in our urban hubs. This is settled policy. If you want better design, than I suggest you contact the city leaders who write policy and get a design board that has teeth. Right now, the complaints that always happen with new developments are ‘It’s too big’ well, that’s what the code calls for.
The second biggest gripe is people don’t like the design of projects, that is something that the city can have some say in.
Large = 5090 x 3008 NOT (590 x 308) and the .pdf damaged! = will not open.
Why are all the building so short around here. What a tremendous waste of space.
Instead of trying to match the existing ugliness of the neighborhood with fake brick we could make things that look nice.
With this current way of thinking we would all still be living in caves. Although I would think something that looked like set of planet of the apes would probably do well in this neighborhood right now.
Can you see the conundrum? You want higher buildings on the hill, but then you have Mimi advocating keeping all the one and two story buildings. You can’t please everybody, and from what I’m sensing on comments on ANY developments on Capitol Hill, you can’t please ANYBODY.
@Prost
You make some good points but this building will still be:
1. Ugly
2. Overpriced
Kind of like the condos on the SW corner of Broadway and Olive, except uglier.
http://www.seattle.gov/dpd/AppDocs/GroupMeetings/DRProposal3
OK, for the sake of discussion I will give up my desire to have new construction be built to a smaller scale. THat said, why can’t the new tall buildings be attractive? They are still butt ugly. The majority of them. Why?
oops, that last comment is from me, typo in the name.
Mimi, I agree that a lot of new construction is not done to a level that matches buildings done in the 1920s. We need to have real Design Boards that have teeth. We’re never going to be able to have the great terra cotta detailing that we used to enjoy, but that doesn’t mean we have to have to have cheap metal siding and pseudo stucco that has to be replaced every 7 years.