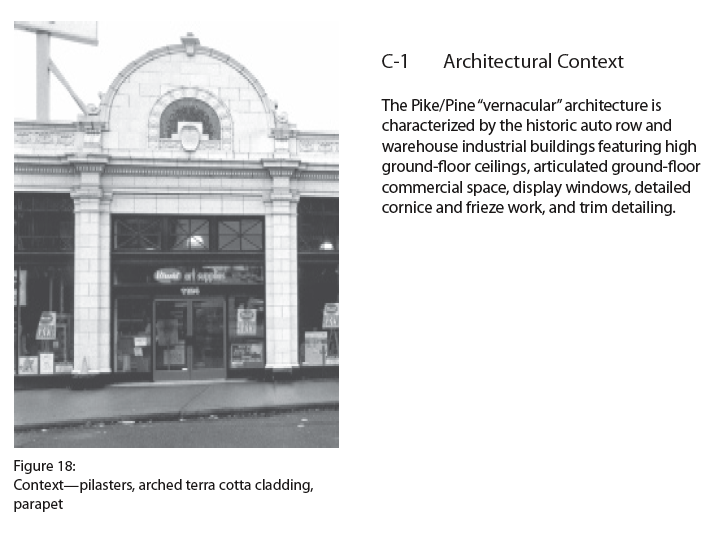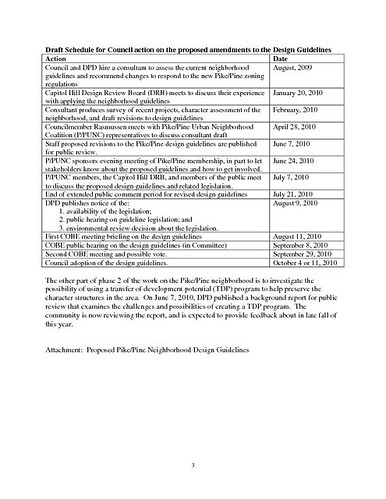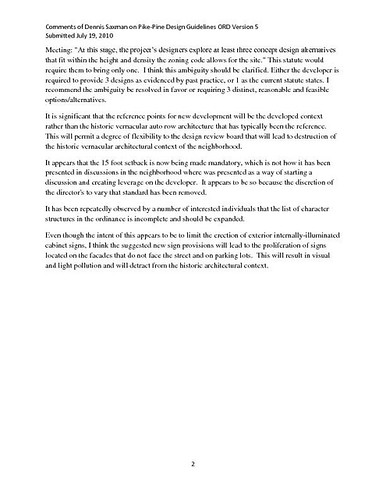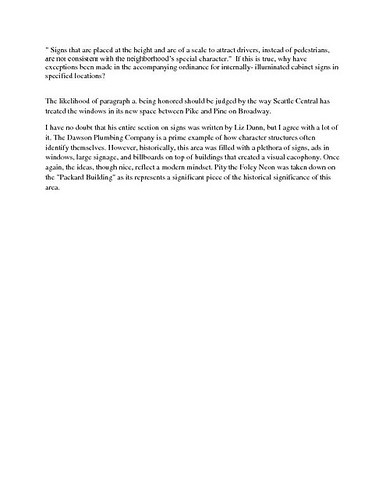The effort to improve the rules and processes related to development on Capitol Hill takes another step forward Wednesday as the Seattle City Council discusses the next phase in strengthening the Pike/Pine Conservation Overlay District.
“We’re creating a model for what other neighborhoods will want to do,” said Council member Tom Rasmussen , sponsor of the new legislation, a member of the committee that will be briefed on an ordinance updating the conservation plan and the Council’s driver behind the original set of overlay legislation, now referred to as Phase One. “The goal is for the neighborhood to keep the character that it wants, try to save the best, and yet not cause the neighborhood to stagnate,” Rasmussen said.
 We reported on the next phase of the Pike/Pine preservation here and some of the efforts to gather feedback from community stakeholders here. The first phase of legislation’s biggest changes were related to creating specific incentives to developers who included historical building components into their designs. The basic equation: trading increased height of a new building for incorporating historical character. An example outcome: the plan for the new Sunset Electric project at 11th and Pine. Phase Two turns the attention to the Department of Planning and Development’s design review process and would give Capitol Hill’s Design Review Board expanded control to weigh in on elements like a proposed design’s height and scale. It would also require developers to submit at least one design alternative that includes “character structure” — if the building has “character.” We haven’t climbed through the ordinance yet to see how that particularly loaded word gets legislatively defined.
We reported on the next phase of the Pike/Pine preservation here and some of the efforts to gather feedback from community stakeholders here. The first phase of legislation’s biggest changes were related to creating specific incentives to developers who included historical building components into their designs. The basic equation: trading increased height of a new building for incorporating historical character. An example outcome: the plan for the new Sunset Electric project at 11th and Pine. Phase Two turns the attention to the Department of Planning and Development’s design review process and would give Capitol Hill’s Design Review Board expanded control to weigh in on elements like a proposed design’s height and scale. It would also require developers to submit at least one design alternative that includes “character structure” — if the building has “character.” We haven’t climbed through the ordinance yet to see how that particularly loaded word gets legislatively defined.
As for the rest of the city’s historical character, Rasmussen said that the West Seattle Junction might be the next candidate for a similar overlay district. “If any other neighborhood wanted to get into this level of detail, they could adopt this guideline as a model,” Rasmussen said.
One element that will not be moving forward at this time is a transfer of development rights program. A person we talked to called the process around creating an exchange program “stalled” and said it would need to be part of a third phase of legislation if it happens. Actually, the City Hall denizen described it as Part B of Phase Two but we couldn’t go there. Let’s call the TDR effort — creating an exchange program giving developers the right to build higher, bulkier buildings in one part of the neighborhood or the city in exchange for preserving character in Pike/Pine — Phase Three. City Hall has also changed the name game for TDR — calling the program TDP, or transfer of development potential. But that kind of effort, for now, is on hold.
And, of course, not everybody is pleased with the ordinance. A frequent critic of land use on the Hill, Dennis Saxman provided CHS with his extensive comments related to the Pike/Pine overlay. “… this ordinance will set in motion procedures which will make it impossible to maintain the character structures, if maintain is to be understood by its common meaning of to preserve in an existing state. The Ordinance only requires the preservation of facades, not buildings. A character structure’s historical significance is as a building with unique interior and exterior characteristics, not as facades.” We have included two of Saxman’s letters attached to this post.
Following Wednesday’s briefing of the Council’s built environment committee, there will be a public hearing held in early September at City Hall by the committee. Council staffers expect the legislation to be voted on by the full Council by fall. Here’s the notice for the session:
Pursuant to SMC 25.05.340 and WAC 197.11.340
Councilmember Tom Rasmussen is sponsoring legislation that carries out the second part of a two-part process that began in 2008 to protect the unique character of the Pike/Pine neighborhood. Last July, City Council completed the first part of the project by adopting legislation that expanded the Pike/Pine Conservation Overlay District and strengthened its requirements. The proposed legislation builds on that effort and would:
- Make additions to the existing Pike/Pine Neighborhood Design Guidelines to better address developments that incorporate “character structures” (defined as buildings that are at least 75 years old). A new section B about height, bulk, and scale would be added to the current guidelines, as would a new section D-8 about signs.
- Update illustrations and examples in the Guidelines.
- As part of the design review process, when a character structure is located on a lot, require that the developer evaluate the key architectural elements of a character structure and provide at least one alternative design that would maintain those elements and the integrity of the character structure.
- Change the decision-maker from the Department of Planning and Development (DPD) Director to the local Design Review Board when a developer requests a departure from the prescribed method for incorporating a character structure into a new building.
- Allow an exception from the prohibition against internally-illuminated cabinet signs in the Pike/Pine Conservation Overlay District for signs that are no larger than three square feet.
ENVIRONMENTAL DETERMINATIONDPD has determined that the amendments described above will not have a significant adverse environmental impact, and has issued a Determination of Non-Significance (no Environmental Impact Statement required).
HOW TO COMMENTComments regarding potential environmental impacts may be submitted through . Comments must be sent to:
City of Seattle, Department of Planning and DevelopmentAttn: Andy McKimPO Box 34019Seattle WA 98124-4019
HOW TO APPEALAppeals of the decision to issue a Determination of Non-Significance (DNS) must be submitted to the Office of the Hearing Examiner by 5:00 p.m. August 23, 2010. Appeals should be addressed to the Hearing Examiner and must be accompanied by a $50.00 filing fee in a check payable to the City of Seattle. The appeal must be sent to:
City of SeattleHearing ExaminerPO Box 94729Seattle WA 98124-4729
PUBLIC HEARING
The City Council’s Committee on the Built Environment will hold a public hearing to take comments on the proposal at its September 8 meeting between 9:30 and noon. The hearing will be held in:
Council Chambers, 2nd floorSeattle City Hall600 Fourth Avenue.
The entrances to City Hall are located on the west side of Fifth Avenue, and the east side of Fourth Avenue, between James and Cherry Streets. For those who wish to testify, a sign-up sheet will be available outside the Council Chamber one-half hour before the public hearing. Directions to City Hall are available at .
Questions concerning the public hearing may be directed to David Yeaworth in Councilmember Clark’s office, by calling (206) 684-5328 or via e-mail at: .
Print and communications access is provided on prior request. Please contact David Yeaworth at 684-5328 as soon as possible to request accommodations for a disability.
WRITTEN COMMENTS
For those unable to attend the public hearing, comments will be accepted through 5:00 p.m. . Please send comments to David Yeaworth or to:
Councilmember Sally Clark
Legislative Department
600 Fourth Avenue Floor 2
PO Box 34025
Seattle, WA 98124-4025
[email protected]
INFORMATION AVAILABLECopies of the DNS and the proposed legislation may be obtained at the DPD Public Resource Center, 700 5th Avenue, Suite 2000 in the Seattle Municipal Tower. The Public Resource Center is open 7:30 a.m. to 5:30 p.m. on Monday, Wednesday, and Friday, and 10:30 a.m. to 5:30 p.m. on Tuesday and Thursday. Questions regarding the proposed amendments may be directed to Rebecca Herzfeld at (206) 684-8148 or via email at [email protected], or to Dennis Meier at (206) 684-8270 or via email at .
Documents are also available at the DPD, and the City Council websites at these links:







yes, oh yes, please! Is there anything actually being proposed? This building has so much potential and has been let fall apart on a prime block of the Pike/Pine corridor. Please share the details if you have them, or was this just wishful thinking?
I’m wondering how much development is actually happening on the Hill. Seems like a lot more than people realize. I love living here and am not thrilled with all the new structures that look like, well, new structures. Suddenly our quaint neighborhood is looking more and more like every place else. Now the Comet’s being redeveloped? Does that mean we’re going to lose that too? And to be replaced with yet another modern looking, out of character building? It sure would be great if we had a comprehensive listing of all the development taking place. And don’t get me wrong, I know we need to ‘upgrade’ parts of the neighborhood because things did indeed get stagnant, but it’s starting to seem like our neighborhood’s character, which had remained relatively the same for decades is suddenly undergoing some pretty serious and rapid changees. Too much change and the local flavor will evaporate as the people that provide it leave in protest.
We know of no specific plans. But it’s one of the oldest “character” buildings left in Pike/Pine.
Enjoy!
http://courses.washington.edu/ordinary/587.Comet.McIntosh.pd
Wow. Best CHS comment
everin a really long time. Cool paper.What a great document. Thanks, someguy.
An example of development that many people loathe on Capitol Hill is the Joule Apartments and the Brix Condominiums. They both represent vast improvements over the structures that were there (single level retail with surface parking lots). What many on these boards seem to be against is increased density and lackluster architecture.
Personally, I am all for increased density. With the light rail and streetcar coming, the more density, the more transit option, the better for our environment.
As for design, much of that is subjective. The design for the Joule and Brix is better than the last retail project that I can think of on Broadway, the building where the Castle Superstore is.
Can we do better? I think so. Many like some of the projects on Pike/Pine, but they are also no full block/major block developments. Let’s have Liz Dunn do a full block project. She seems to do quality projects, and I wonder if it would transfer to larger scale developments.
That on the Pike Pine corridor, there are all of these rules to be applied for redevelopment. However on Broadway there seems to be no rules applied. Why is this? If development continues as it has begun to shape up on Broadway, it will soon be a big tunnel with no real light hitting street level, because the buildings will all be 6 or 7 stories high. At the same time, the nice little historic house the Chamber of Commerce occupies currently will be reduced to rubble without any thought of saving it and incorporating it into the redevelopment of the Thomas/Broadway area. DO we really need another 6 story building?? We have so many vacant spots, are we trying to put businesses in these currently vacant spots, or just add more vacancies???
Density is important for Rapid Transit to work.