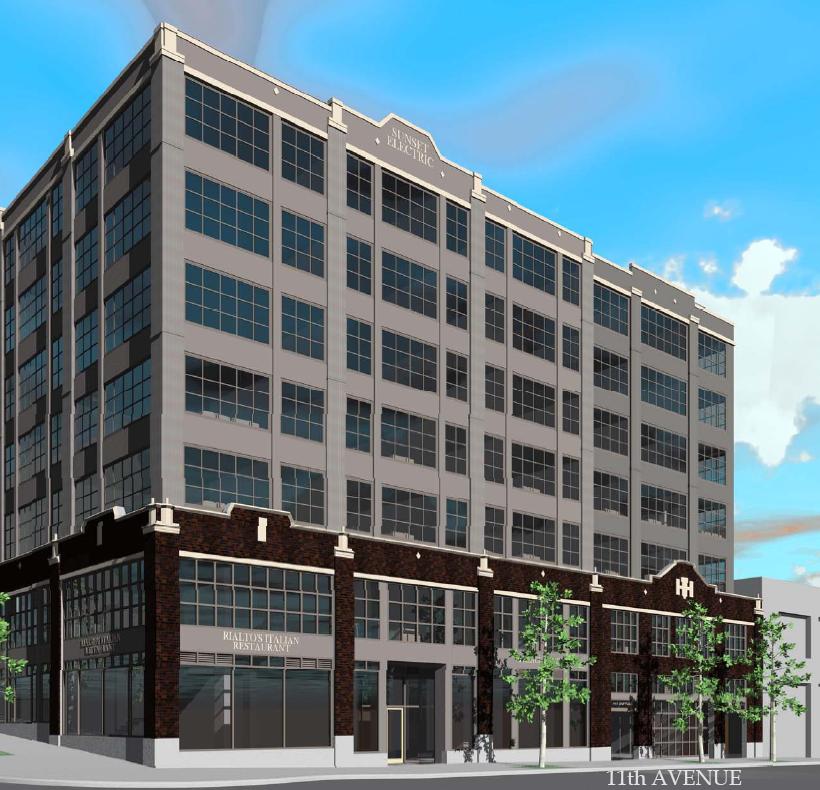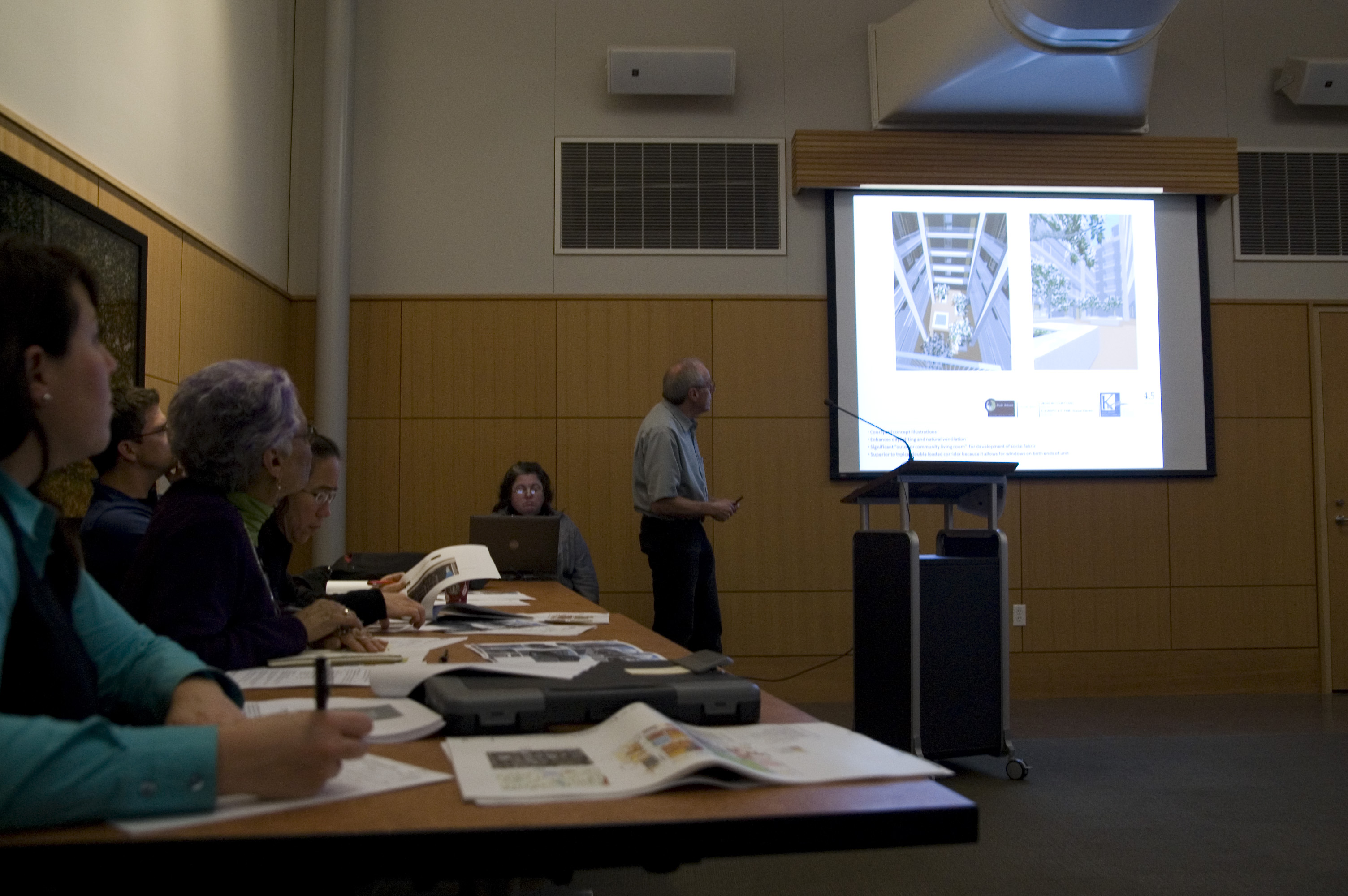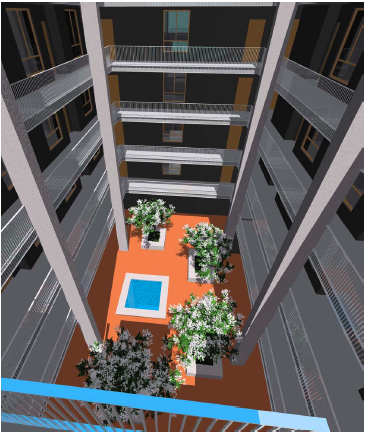 The new face of the poster-covered Sunset Electric building is slowly coming to light. Wednesday night’s Early Design Guidance meeting at the new Seattle U AA building was the second in a long process to develop the property where the brick building has stood since 1916. As the first development project to go through the city’s design review process under Pike/Pine’s new conservation overlay district, the Sunset represents a test for the city and the Capitol Hill community of how to best redevelop the area without losing the historical character of the neighborhood.
The new face of the poster-covered Sunset Electric building is slowly coming to light. Wednesday night’s Early Design Guidance meeting at the new Seattle U AA building was the second in a long process to develop the property where the brick building has stood since 1916. As the first development project to go through the city’s design review process under Pike/Pine’s new conservation overlay district, the Sunset represents a test for the city and the Capitol Hill community of how to best redevelop the area without losing the historical character of the neighborhood.
If you haven’t been following the process, here’s a quick run-down of developer Pryde + Johnson’s stated plans for the historic building:
- Retain and restore the existing two-story facade and use as retail space.
- Create a 7 story structure, building on top of the historic area, and filling 5 floors with 92 units.
- LEED Silver certified
- 20% Workforce Housing
- 36 Stalls of underground parking.
Wednesday night’s meeting unveiled a revamped design for the project as Pryde + Johnson has brought in a new architecture firm on the project.
“The new concept will save the existing character, but not imitate it,” said Dwayne Kohler, of Kohler Architects, Wednesday night.
A detailed description of the project can be found here, with a link to the full design proposal here.
 (Photo: Lucas Anderson/Neighborlogs.com)
(Photo: Lucas Anderson/Neighborlogs.com)
Community members responding to the proposal at the meeting had both praise and criticism for the designers. Capitol Hill resident Dennis Saxman was concerned with the height of the building, describing a towering 7-story building amongst its currently smaller neighbors. Saxman, like many others, was concerned about the use of the garage as a parking space instead of an art or community space. However, Saxman, a well known neighborhood watch dog, said the proposal was “One of the most responsive designs I’ve ever seen…and I don’t say that easily.”
Others agreed on the need to reconsider the parking situation, looking ahead to long term uses of the building. “I hope that the space would be able to be adapted in the future for a better use,” one attendee said. The Review Board agreed with this sentiment, but Rutzick noted that the parking issues (which Kohler stated was a “marketing, leasing, and financing” issue) were to be discussed during Environmental Review sessions.
The design board’s final recommendations included a closer look at both the parking situation and the relationship between the old and new parts of the new development, as well as further investigation into the center courtyard that divides the residential portion of the building: Will it be just a rain catcher, a dark tunnel, a compromise of privacy, or just benefit those on the first floor?
 According to City of Seattle project planner Lisa Rutzick, the next steps for the project are for the architect and the developer to continue to evolve the design in response to the Capitol Hill Design Board’s guidance and develop the plans for the Master Use Permit application. The next official step is to submit the Master Use Permit application to the city’s Department of Planning and Development, which will initiate DPD’s formal review of the zoning, environmental and design issues. Once all of these reviews have occurred and requirements from DPD are responded to by the developer, the Design Review Recommendation meeting will occur. And that’s how a development project is born in Seattle.
According to City of Seattle project planner Lisa Rutzick, the next steps for the project are for the architect and the developer to continue to evolve the design in response to the Capitol Hill Design Board’s guidance and develop the plans for the Master Use Permit application. The next official step is to submit the Master Use Permit application to the city’s Department of Planning and Development, which will initiate DPD’s formal review of the zoning, environmental and design issues. Once all of these reviews have occurred and requirements from DPD are responded to by the developer, the Design Review Recommendation meeting will occur. And that’s how a development project is born in Seattle.
As the first project to be considered under the new Pike/Pine conservation overlay district ordinance, the project is setting a precedence for future, similar buildings, Rutzick said at the meeting.
In exchange for preserving and enhancing the historic building, the developers are allowed to build the structure higher, while still complimenting the original design. Yet debate arose over whether the new design is too similar to the nearly century old look of the first two stories. The board did not want a cheap look-alike stacked atop the old building, and had support from some audience members. “Build something that is of its time, that is not imitating some other era,” one citizen said.



While the parking issues are supposed to be discussed during the SEPA process, there aren’t any community meetings for SEPA. Also, my comment about the parking during the meeting has more to do with how that space is DESIGNED than the number of stalls. I will follow up with Lisa Rutzick on this issue.
It doesn’t look too bad at all, and I certainly like the LEED certification and the workforce housing. I do have to say though…the old industrial lines and the fact the place is named Sunset Electric makes me want them to put big smokestacks on the top of the building…or maybe a big old style neon sign.