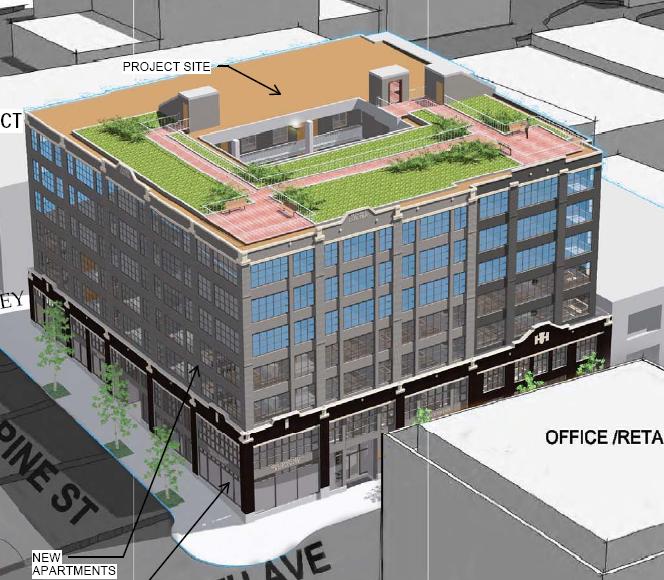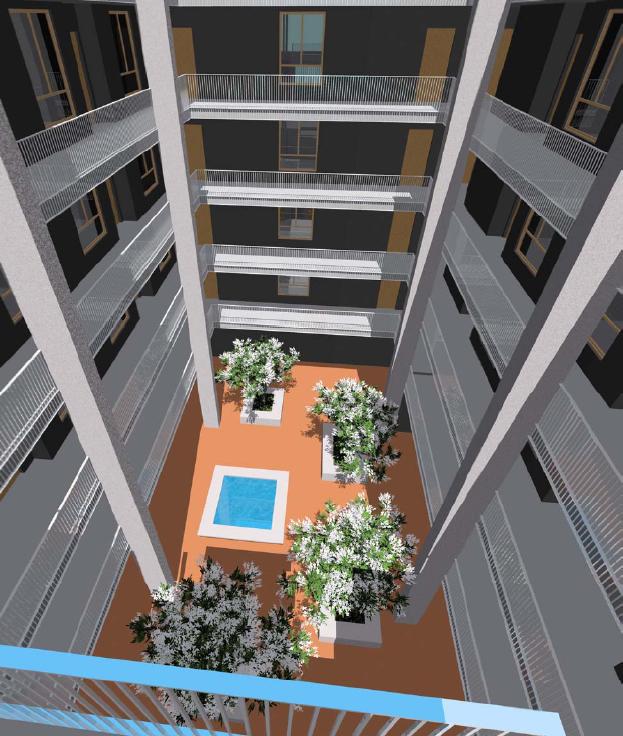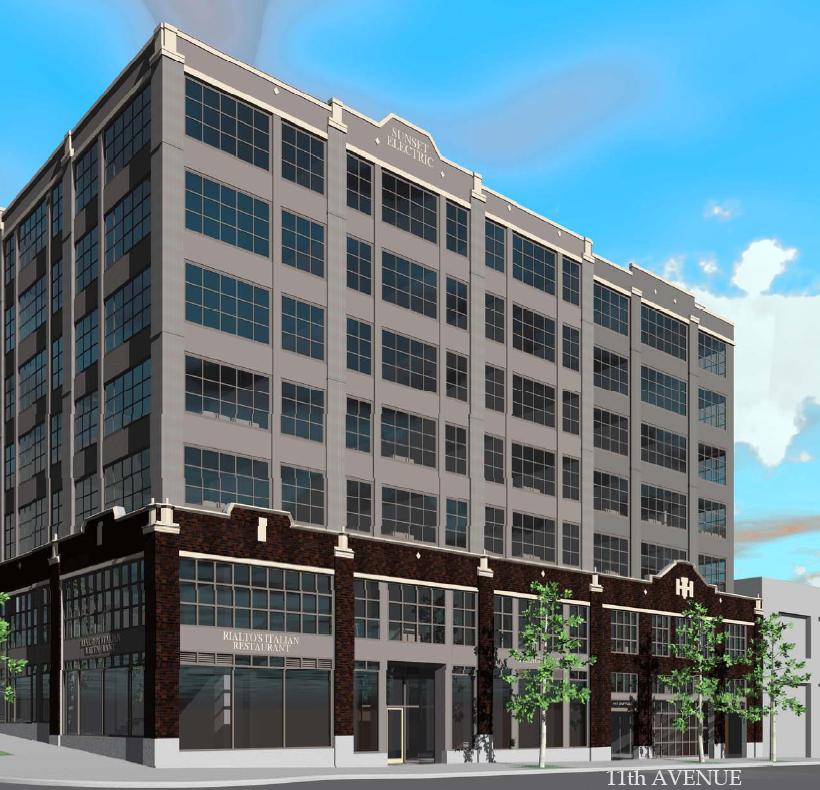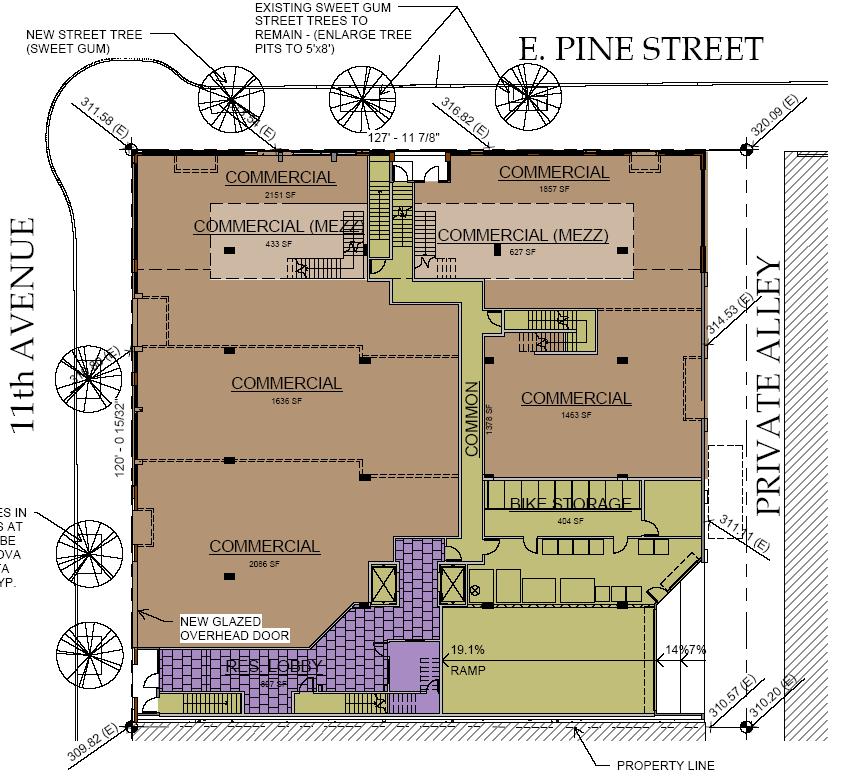The design proposal for the 11th and Pine development was posted to the Design Review website today, in anticipation of the second Early Design Guidance Meeting scheduled for next Wednesday, Nov 4th (details below). You can download the entire proposal here[3.5mb]. But for those too busy (or lazy) to go through it, here is a brief overview of what’s new (see our earlier coverage here and a recap of the first EDG meeting here):
First, according to DPD and the Design Review Board, this meeting is scheduled as a second Early Design Guidance meeting, but the proposal seems to suggest otherwise. While EDG’s are required to have three alternatives for height and bulk within the allowable zoning, the current 11th and Pine porposal looks at only a single option and has many more details than the EDG is suppose to consider. I spoke with Bob O’Malley of Kohler Architects, and he did not seem to think that three alternatives were necessary at a second EDG. The project planner, Lisa Rutzick could not be reached at this time.
Unlike any of the options in the first EDG, the new design calls for a fully enclosed residential courtyard that would start on the second level. The unit breakdown has gone from 54 studio, 30 1-bdrm, and 12 2-bdrm (total 96), to 6 studio, 76 1-bdrm, and 10 2-bdrm (total 92). Similar to the first proposal the original facade will be maintained on 11th and Pine and will wrap around a bit into the alley.
One of the main concerns at the last EDG meeting was the splitting of the original two-story ceiling of the interior by bringing the residential units down into that space. The new proposal is a bit of a compromise in that about half of the street level retail, the side facing Pine St, will have two-story ceilings, while the rest will not.
The upper floors are designed to “pay respect” to the existing building by using similar window patterns, column spandrels, and glazing divisions. While most of the upper floors will have very little setbacks, half of the 11th Ave facade will be recessed above, to accentuate the original entrance and garage door, which is being restored for commercial use (not parking). The original masonry is intended to be restored while the upper levels will have metal panels with minimal treatment and trim. They have also opted to name the building the “Sunset Electric” building, apparently ignoring Dennis Saxman’s request that they maintain the character of the “Winton Motor Co.” a company that, according to Saxman’s research, owned the property prior to Sunset Electric.
The new proposal has also increased the parking stalls from 4 to 36, therefore removing the 14,000sqft of basement commercial space that was designed for arts and cultural uses. This is interesting because, according to the first EDG report, neither the community nor the Design Review Board suggested additional parking.
A few personal opinions:
- I think the additional parking in lieu of arts and culture space would be a travesty and must be stopped.
- If they are only going to have double high ceilings in part of the building, it should really be facing 11th, a much better pedestrian street and the front of the original building.
- I like the upper story design elements but I think I would rather see concrete instead of metal siding.
- They should put “Winton Motor Co.” on one side and “Sunset Electric” on the other at the top
- There are P-patches and worm bins on the roof top deck. Thats pretty cool.
Come voice your thoughts on this development at the next EDG meeting Wednesday:
Project: 1530 11th Ave mapDesign Proposal available (3.65 MB)
Review Meeting: November 4, 6:30 pm S U Alumni Relations & Admissions Buildings 824 12th Ave map Meeting Room Review Phase: EDG–Early Design Guidance past reviews Project Number: 3010451 permit status | notice Planner: Lisa Rutzick







Thanks for a very good summary of this new proposal. I agree that the double height commercial space should be in 11th. In reality, because of the grade up to 12th, there is no reason this feature should be wasted on Pine. I personally don’t mind metal siding as long as the bottom of the building speaks to the top.
The new design proposal is (currently) very unfortunate. Look a block away to a good addition to a historic building – the old Packard building is respectfully restored and the addition is true to the year it was built. Replicating the historic parapet of Sunset Electric and other faux historic details do not make a good building in its entirety. Hopefully the Design Review Board meeting will be well attended by the community.
Still a good parking ratio; however, I agree…the loss of potentially funky basement arts space for more car housing sucks. Wonder if this is the infamous financier decision that more parking must be provided for the project to be profitable (note: that’s not the market speaking…just those with the mula). Shame; I was looking forward to having an almost 0 parking ratio project in the ‘hood…mostly so we can say “see, it can work”.
Excellent and informative summary. Thanks for keeping people up to date.
There can be a lot opinion about parking, but, if a builder wants parking … it is their money and decision.
The city can NOT require parking in a given zoning, but, I bet they can’t tell a builder they don’t want parking.
Folks need to pressure where it works and not just based on their own personal venting.
Who wants basement arts spaces? What are you talking about. There are many old basements on the hill … most horrid, with low ceilings, no vents, no windows and bad floors.
Be my guest, you all who like basements.
how is the Packard building any better than this one? looks pretty much the same to me.
Very frustrating to see a complete lack of options on this project. Basically the Applicant is saying (to the Board and to the neighbors), “Thanks, but we don’t need your input.” The Design Review Board still expects to weigh in on options for SOME aspect of the building at a second EDG, if not the massing. This packet looks like a Recommendation meeting packet, just without the colors. They were asked to come back for a second GUIDANCE meeting for a reason.
I cannot believe they are not keeping the old building completely commercial after the feedback at the last meeting, but I guess that is what happens if you switch architects mid-stream. Real shame that this is the first project that might take advantage of the preservation height bonus.
Balagan Theater at the corner of 12th & Pike is below-street level and is a great use of basement space for the arts. Wouldn’t work for anything that requires daylight, but definitely works as a black box theater.
Thanks, will check it out – have never heard of it.
Kind of plain and drab.
Can it work?
Has there never been a survey of the hundreds of older Hill apt. building that NEVER included any parking…. really? I have lived in 5-6 places over time and NONE had any built in parking. NONE.
Studios and one bedrooms designed to bus or walk downtown. Worker corps housing is a grand name for hundreds of the older building on the Hill. Nostalgia clouds some of our feelings about the older buildings, but, they were never designed to do anything but offer basic low cost space for downtown workers…. and always very shared to keeps rent cost low for low scale jobs.
A six story mixed-use building? Imagine Obscenely priced res…i..dent..ial units (yawn) a..bove, with re,,,tail space be.be..low…zzzzzzzzzzzz. Sorry. I’m having trouble staying awake. Let’s hope they put in a Starbucks next to the Quiznos.
4-8 story, mixed-use buildings provide the street facade of pedestrian-scaled neighborhoods in some of the world’s greatest cities (Copenhagen, Paris, Amsterdam, London, Barcelona, NYC, Chicago, SF…)
Admittedly, some are okay as yawners, they’re the background buildings that let others stand-out. However, this is not the site for a background building.
Josh – (1) In all the time I have been involved in this discussion, I have ever made a comment about the naming of a building, especially in relation to maintenance of its character.
(2) Sunset Electric Company was an automotive electric service garage, so naming it Sunset Electric is consistent with maintenance of the neighborhood’s historic character.
Therefore, your remark about me is neither relevant nor accurate.
Further, at least as to the facade, this building has taken many cues from the neighborhood’s Auto Row vernacular, and presented them in a way far more respectful of neighborhood character than most of the modernist schlock that is thrown up. I do wish that they would preserve that cavernous, daylighted, trussed roof garage space on the south end of the building for use as artist space. It is a particularly fine example of Auto Row vernacular garage space.
Mike – For me, the Packard building is a prime example of facadomy. Its most important historical characteristics were gutted and obliterated. The ground floor glazing is an outrage – how difficult would it have been to create glazing patterns that respect and reflect the historical vernacular. For most architects, it would be a cakewalk. Heck, even someone like myself, with no architectural training but deep knowledge of these buildings, could do it. I don’t consider the proposed design faux historicism: the Sunset Electric references reflect this building’s history.
I meant to say: “I have never made a comment…..”
The facade is in fact the first two stories of the original Winton Motor Car Company, which was originally a 3-story building, so the 1916 Winton building lives on… The only change to them made in 1926 was the addition of terracotta ornamentation.
I think PARKING is VERY IMPORTANT to have these days from the safety issue PLUS the weather is an issue. GO FOR IT! Love the look of the place.