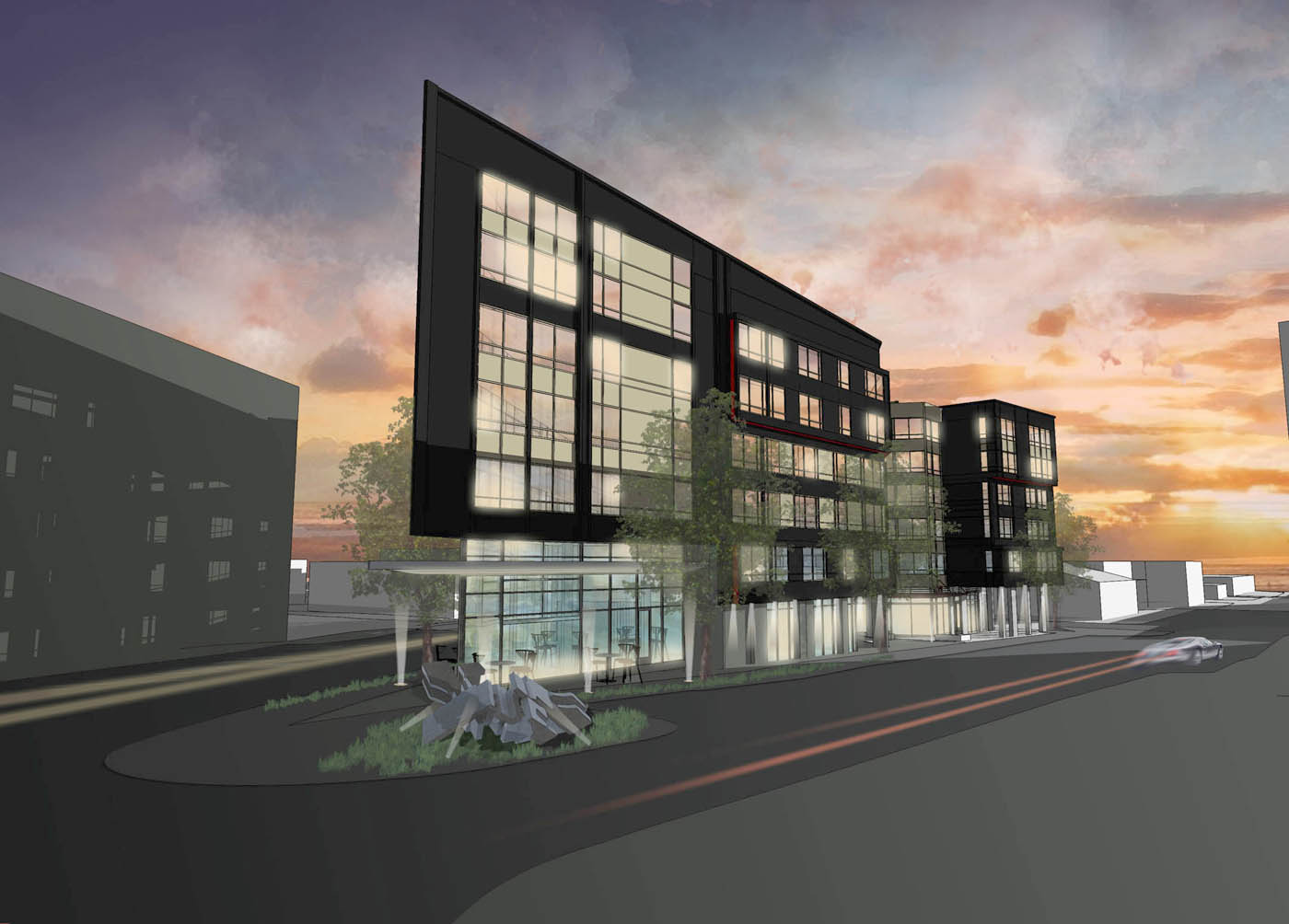On Wednesday the Design Review Board will review the 1111 E. Union project, slated for development in the coming year. The development calls for a 6-story, 105-unit apartment complex with 77 parking below grade. The new building will take up the entire block, replacing a surface parking lot, Buzz Espresso, a paint shop, and Undrearm Apartments.
This will be the second Design Review after the Early Design Guidance Meeting on March 8th, 2008. Here are a few notes from the earlier meeting report which mainly dealt with the building massing:
- The Board strongly felt that building open spaces should not be situated along Madison Ave due to its arterial nature. They suggested open spaces and building entrances on Union or 11th instead of Madison.
- The Board encouraged enhancing the pedestrian corridor along 11th Ave. to connect Cal Anderson Park with the Seattle University campus.
- The Board preferred strong angles and geometry, specifically at Madison and 12th, instead of soft, rounded corners.
- The Board was very pleased with the minimum 2-foot setback on all sides, which would widen the sidewalks.
The Board noted that hardi-panel for the facade would not be acceptable
Attempts to secure the Design Proposal for Wednesday have not been successful but Runburg Architects recently released this rendering in the Daily Journal of Commerce.
I have also been told that neighbors showed a strong desire for public art on the sidewalk bulb off Union. The rendering shows such a public art piece but it is unknown whether the developers have determined a budget, artist, or plan for this art piece (a good question for the Design Review).
Design Review: 1111 E Union St.
Date: September 2nd, 2009, 6:30pm
Location: SU Alumni Relations and Admissions Building
824 12th Ave [map]




About time!!! That place is a blight.
I can’t find it this second, but I’ve seen it offered for sale quite recently.
The Design proposal finally made it on to DPD.
http://www.seattle.gov/dpd/AppDocs/GroupMeetings/DRProposal3
A few of my observations:
They have a very prominent bike storage area that is easily accessible near the pedestrian entrance. Very cool.
Also, they are asking for a departure for a smaller driveway width! This is really, really awesome. The driveway entrance is very cleverly melded in with a small pedestrian plaza so for vehicles entering the building it will feel like they are driving through a pedestrian zone. This is much better than hidden back driveways which are enormous and blightful.
I wish for a miracle and a park there to keep that intersection open, breathing some air and sky. Perfect little spot for an quaint asymmetrical city green park… Oh well.