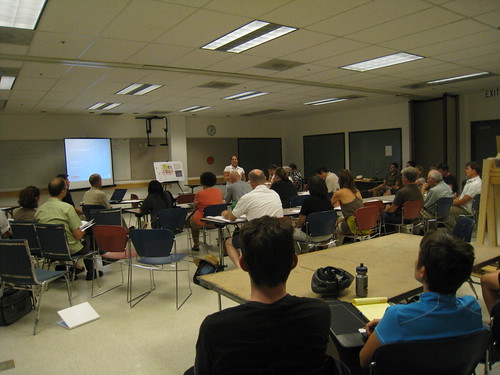
The Pike/Pine Conservation District was designed to preserve character. Hopefully the developer and architects behind the first development project to go through the city’s Early Design Guidance process with the new zoning in place have preserved enough character to make it through the process.
The result of Wednesday night’s EDG meeting to discuss the redevelopment of the old Sunset Electric building at 11th and Pine? Another EDG meeting — date TBD but at least we know the next one will probably be closer to the Hill.
Following a presentation of the project by Clayton Smith of architectural firm GGLO, Wednesday night’s discussion of the Capitol Hill Design Board pivoted around these two issues:
- How to allow the developer to build high enough to preserve two floors of commercial space and leave more of the current character of the building intact?
- What are the developer’s strategies to achieve better integration of the preserved building and the new structure
The presence of the new conservation zoning in the area will allow the developer to potentially build the structure above standard height limits in exchange for integrating some portion of the old building in the design. But as Wednesday’s session proved out, how that integration occurs is the rub: not enough integration and the preservation means nothing; too much integration and the developer can’t afford to complete the project. The board decided that both of the issues were weighty enough to require at least one more EDG session.
One attendee who did not want to be named said she believes the city will sit down with developer Pryde + Johnson to work out a solution to make room for the additional height so the company can cover costs of preserving the facade.
Some notes from the public comment period of the meeting:
- Webster Crowell, Capitol Hill Community Council: “I’m concerned about siding and the materials that will be used. There’s more character in the two stories there than anything that gets built now.”
- Eugenia Woo, Historic Seattle: “We do not support facadism but this is what you’ve got to deal with.” and “The best sustainability is preservation.”
- Kirsty Burt: “The fact that there is an opportunity to keep this building is really exciting.”
- Tony Russo, Capitol Hill Community Council encouraged the developers to work with the city to get a height variance to preserve the building’s two floors of commercial space. “Create a unified facade with true integration with the upper floors. Make it look like all of it was built in 1926.”
Neighborhood activist Dennis Saxman also spoke. He took the opportunity to redefine the character of the old building being preserved. “This is a characteristic and typical auto row building,” Saxman said. “Almost every building in that area had an auto row use.” Saxman said his research revealed that the building’s roots go back even further than the Sunset Electric Company. In 1916, Saxman said, Winton Motor Co. operated in a building at the location. “I would like to see development which maintains that … character.”
People we talked with at the meeting said they weren’t surprised the process was off to a slow start. Dennis Meier, senior planner for the city’s Department of Planning and Development, said the design process was going as planned. “We knew going in that it wasn’t going to be easy and there would be challenges for the existing processes,” Meier said. “I think this was a good start.”
Capitol Hill developer Liz Dunn said she also thought Wednesday’s guidance session was a good start. “I think this shows that, for now, it’s going to be a case by case basis. I’m not sure how much of it we can codify but we’re finding out it’s a negotiation.”



Thanks for covering this Justin. I was really disappointed that I couldn’t make it but its sounds like I might get another opportunity soon to weigh in.
The issue with the first floor commercial is really fascinating to me. It’s a great example of how complicated this whole conservation business can be. I hope than can maintain much of the original interior space, even if it means going a little higher.
The building will also be very prominent from The Park so I hope the top floors are beautiful as well. If I were in charge I would build a second Sun Electric Logo but replace the ‘S’ and ‘E’ with a ‘C’ and ‘H’. Then I would throw it on top facing North and add lights. Now that would be cool.