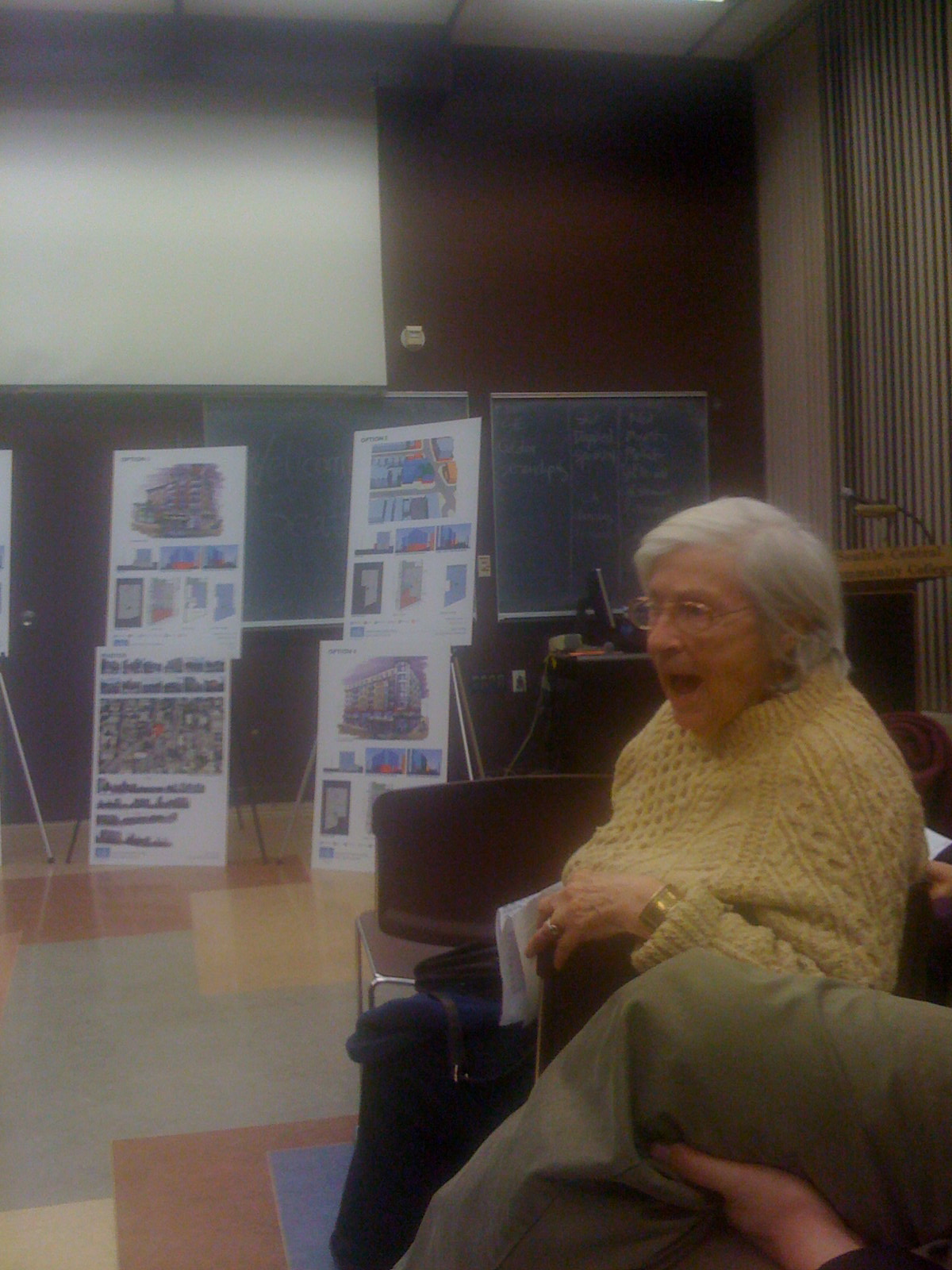 She disappeared into the night before I could get a name but this woman drew applause at Wednesday night’s design review meeting for the project that will raze 1650 Olive Way E, the current home of B&O Espresso.
She disappeared into the night before I could get a name but this woman drew applause at Wednesday night’s design review meeting for the project that will raze 1650 Olive Way E, the current home of B&O Espresso.
“Don’t mess with the B&O!” she yelled for her contribution to the public comment portion of the night’s meeting. “Why not just leave it alone?”
The bad news for this woman and others who voiced their support for B&O during the night is it’s not just the B&O making way — the entire block including the apartment building behind it will all be demolished to make room for a 75-unit apartment complex, a restaurant/cafe space and about 70 underground parking stalls. Tonight’s meeting was to determine the requirements for the design of the building that will replace it.
UPDATE 2: The design plan was sitting out there under our noses all along. Finally tracked it down on the DPD site. Here’s the PDF and a few select images. Option 3, on the left is the design the developers are positioning as ‘preferred.’ Option 2, middle, was positioned as the back-up while Option 4, right, was, as I note elsewhere in the report, shown only to let us know how bad it *could* be.
UPDATE 1: Vlad’s request in comments reminds me of something I meant to note — NK hasn’t made the designs available online so I’ll need to get something from them tomorrow. Design review post without design is lacking, no?
Slog’s report from today on issues around the project has this image of the preferred option. There are two other similar designs under consideration — one is much more modern, the other is a huge stucco monstrosity surely included to make you appreciate the other two.
Beyond the “just leave it alone” feedback, comments focused on the inappropriately modern feel of the preferred design, shallow setbacks blocking light and concern about pedestrian safety on Olive. And, of course, the key question — what is the plan for retail in the project? Or, in other words, will B&O still have a home? Brandon Nicholson of NK Architects provided a diplomatic answer — all design options include plans for restaurant or cafe use of the 4,500-6,000 sqft. retail space. No word, of course, how the design will go toward guaranteeing rent at a level B&O can afford. That’s a job no design firm can complete.
B&O owner Majed Lukatah was in attendance but didn’t speak during the public comment period. Neither did his landlord, the building’s owner John Stoner. But Stoner was implored by an audience member to address the crowd after the public comment period. He stood up and defended the building’s more modern design. “I like Capitol hill. I want it to keep its character. Part of its character is a lot of different styles.” Stoner also decided to do an impromptu show of hands for how long everybody had lived on Capitol Hill which quickly disolved into raised voices. “How long have YOU lived on Capitol Hill?” neighborhood activist Dennis Saxman shot back. It went quickly downhill from there.
As the design review panel deliberated after the public comment portion, a few representatives from 1650choices.org and neighbors who live near the project buttonholed Stoner. I decided to talk with B&O’s Lukatah. “That woman has been coming in for 30 years,” he said of the shouting woman. “She used to bring her kids in.” He said he was happy to have the support — “it was nice to see” — but didn’t answer my questions about the status of plans for a B&O opening in the old Dilettante space on Broadway.
As for the project, even as the design review nears completion some three years into the process, Nicholson said there’s no solid timeline for construction. Sounds like B&O won’t be messed with anytime soon.



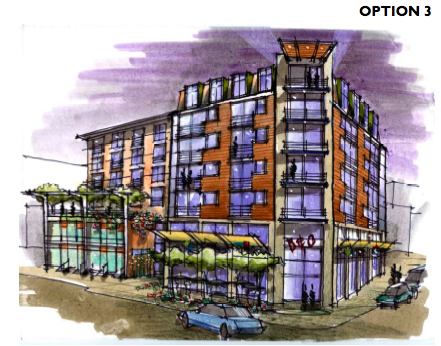
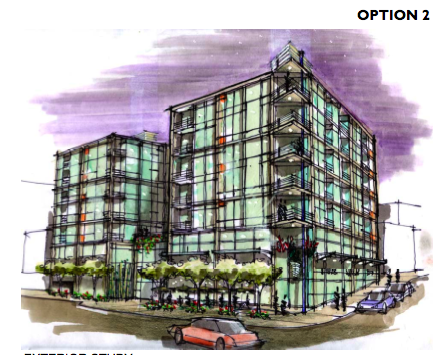
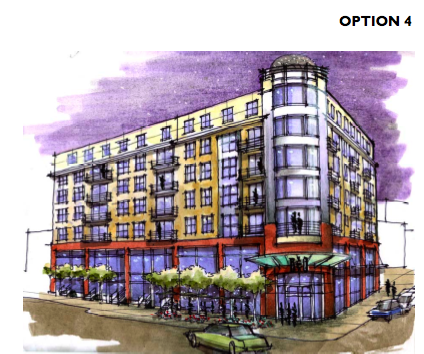
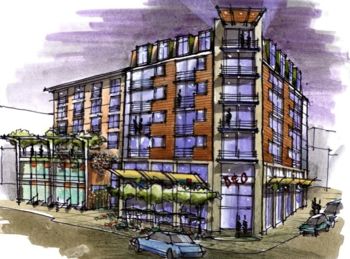
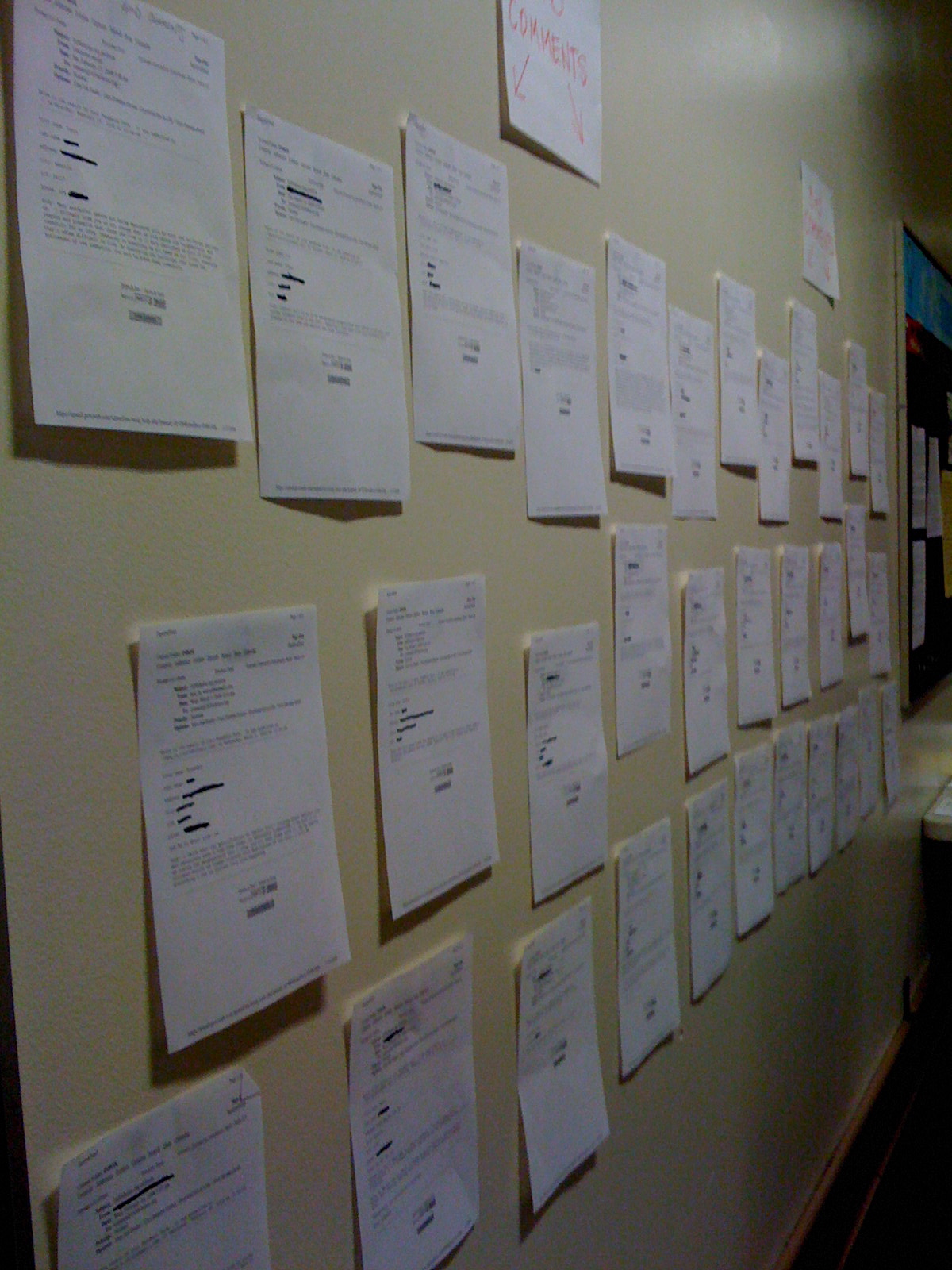
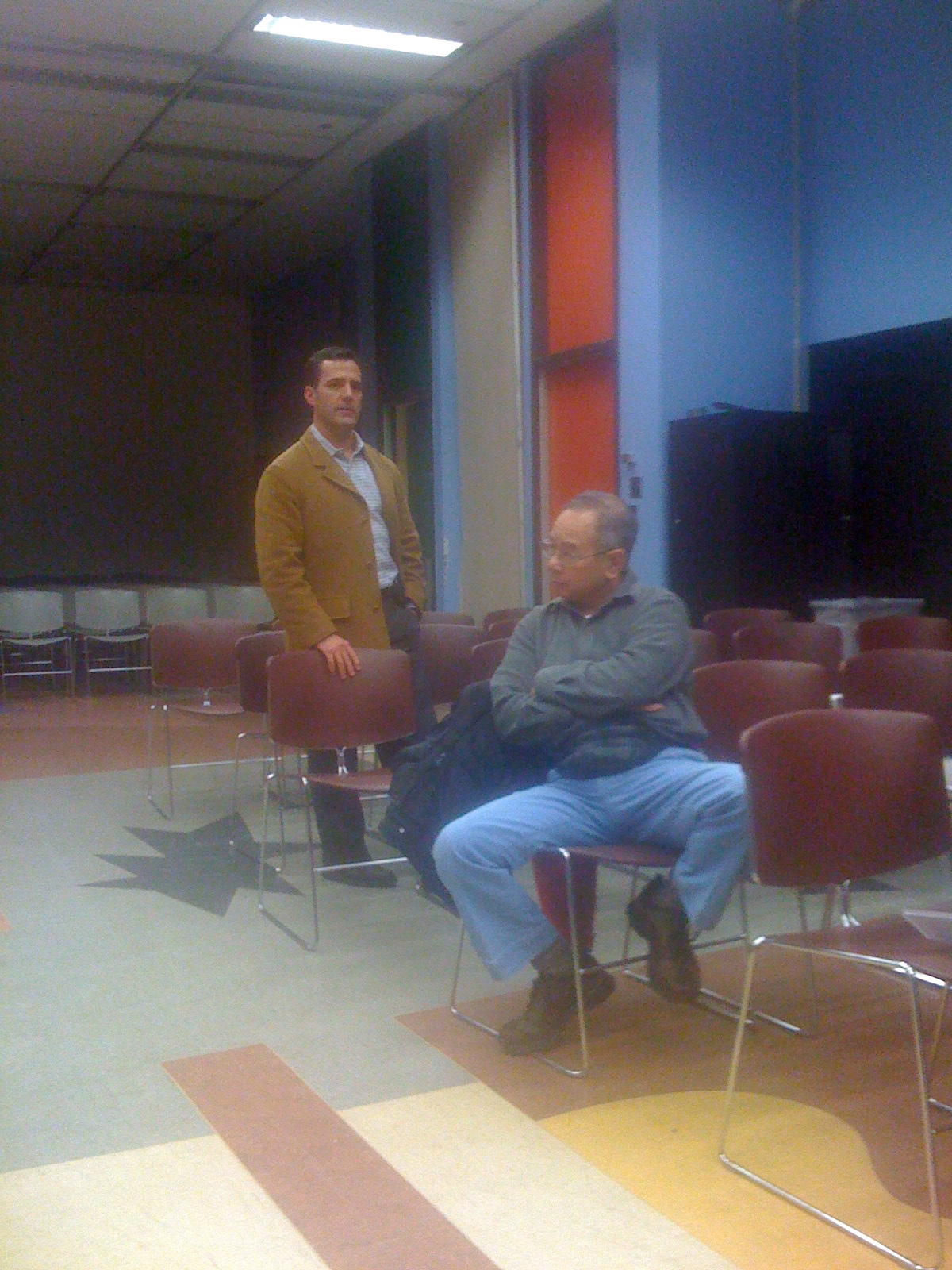
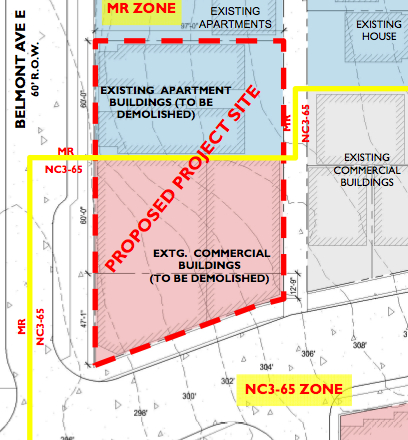
Where can I find images of this “modern” design? I’m excited by the prospect. I think all the hullabaloo over a 1-story building with few redeeming qualities (other than sentimentality for the tenant of said building) is way overdone.
Good question. Another thing on my list — i’ll get from NK and post link. The pictures I took of the boards they had at mtg are lame.
lame pictures are better than no information!
I think the design looks pretty cute, as far as I can tell. More setback would be nice, and I always like more landscaping, but overall it’s decent. I’d have to see more design pictures to be able to tell if I thought it fit well into the neighborhood or not.
The other options are gross. Can I order Option 2 with a side of street trees?
I unfortunately didn’t get to stay for public comment but I was pretty disappointed by what I did see. The whole point of design review is for neighbors, the city, and the developers to have a meaningful conversation on what kind of buildings are constructed. With the opening comments by that old woman who yelled at the Design Reviewers for not speaking loud enough it was obvious that no one in the audience wanted to have a constructive conversation, they just wanted to whine and hate on people destroying “their neighborhood”.
But NK architects also did little to show that they heard the complaints of the public. They made no mention of the B&O and from what I saw there were no design elements that through back to this famous space. For example, why not use a facade of wood on the ground floor, like the B&O space currently, instead of exposed brick (so cliche!). Or why not keep a similar floor layout with the entrance to the business on the side instead of the corner?
I think the real lesson in all of this is how poorly design review is working. There are so many weird restrictions and limited interaction that things aren’t working out the way they should. For example, why not allow the developer a little leeway on height/bulk or parking restrictions in exchange for a subsidized space for the B&O to come back too?
I hope the B&O closes. Forever.
B&O owner made an offer (2 million) to John Stoner the owner, but for whatever the reason, he said no. There’ll be no B&O in the new building.
No matter what kind of designs they pretend to share with us, I don’t think they listen to us. They will build what they want to build to make the biggest profit out of it. They are not thinking about the community or Capitol Hill.
John Stoner does not care about anyone but his own money. He even does not repair anything for the existing apartments buildings even though the tenants or neighbors complain.